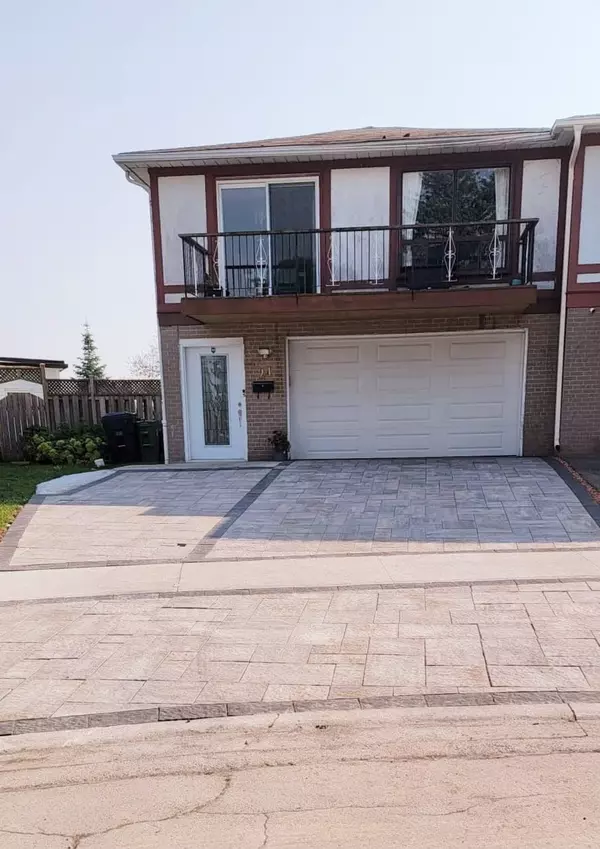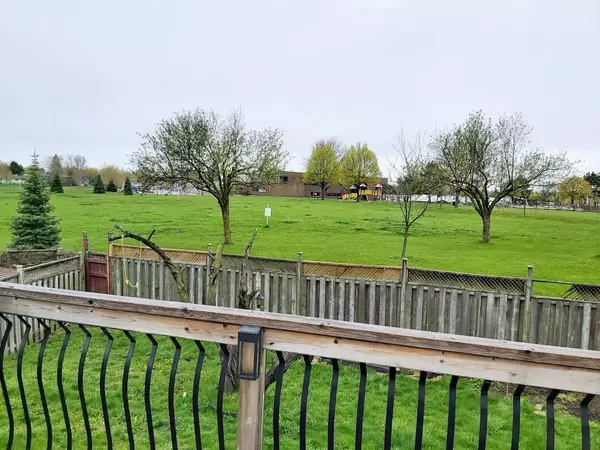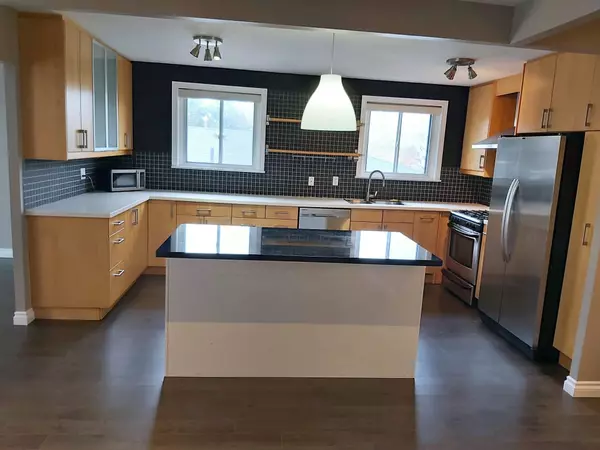For more information regarding the value of a property, please contact us for a free consultation.
24 Parkdene CT Toronto E05, ON M1W 2J3
Want to know what your home might be worth? Contact us for a FREE valuation!

Our team is ready to help you sell your home for the highest possible price ASAP
Key Details
Sold Price $929,000
Property Type Multi-Family
Sub Type Semi-Detached
Listing Status Sold
Purchase Type For Sale
Approx. Sqft 2000-2500
Subdivision L'Amoreaux
MLS Listing ID E9264134
Sold Date 12/04/24
Style Bungalow-Raised
Bedrooms 4
Annual Tax Amount $4,863
Tax Year 2024
Property Sub-Type Semi-Detached
Property Description
Totally Renovated Home on a *** PREMIUM LOT BACKING ONTO PARK *** with High Quality Materials and Finishes. *** TWO SELF CONTAINED UNITS WITH TWO SEPARATE ENTRANCES, 2 KITCHENS AND 2 LAUNDRY *** Great For Potential Rental Income. Huge Backyard for Entertaining and Relaxing. Ideally Situated on A Quiet Court. This Property with Its Southern Exposure, Allowing Tons of Natural Sunlight. 3+1 Spacious Bedrooms, 2 Bathrooms and 1+1 Kitchen. Meticulously Maintained in Pristine Condition Within The L' Amoreaux Community. New Widened Interlocking Stone Driveway (2023) with Double Garage, Offering Ample Parking Space. Premium Laminate Floors and Pot lights Thru-Out the Entire House. Upgraded Chef Inspired Kitchen with Granite Countertops, An Expansive island Completes with A Breakfast Bar, Chimney Hood Fan, Unique Backsplash, Extra Pantry Space, And Stainless Steel Appliances. Open Concept Living Room and A Dining Area That Opens to A Huge Backyard. Primary Bedroom with Lavish 4 Piece Ensuite, Custom Designed Vanity, Spa Quality Bathtub and Seamless Glass Shower, Offering A Sanctuary of Relaxation. Excellent Income Potential with An Amazing Lower Level Featuring Professionally Finished Walk-Out Apartment with Separate Entrance, Open Concept Recreation/Family Area, Perfect for Entertaining or Relaxing, Fully Equipped Kitchen, A Bedroom, And A 3 Pc Bathroom and A Laundry Room. Seamless Access to Public Transportation, Close to Shopping, Schools, Restaurants, Transit, Hwy 404, 401.
Location
Province ON
County Toronto
Community L'Amoreaux
Area Toronto
Rooms
Family Room No
Basement Finished with Walk-Out
Kitchen 2
Separate Den/Office 1
Interior
Interior Features Carpet Free
Cooling Central Air
Exterior
Parking Features Private
Garage Spaces 2.0
Pool None
Roof Type Shingles
Lot Frontage 26.1
Lot Depth 117.33
Total Parking Spaces 5
Building
Foundation Concrete
Read Less




