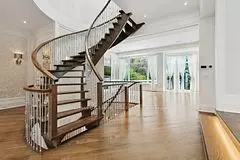For more information regarding the value of a property, please contact us for a free consultation.
14 Wycliffe CRES Toronto C15, ON M2K 1V6
Want to know what your home might be worth? Contact us for a FREE valuation!

Our team is ready to help you sell your home for the highest possible price ASAP
Key Details
Sold Price $4,200,000
Property Type Single Family Home
Sub Type Detached
Listing Status Sold
Purchase Type For Sale
Approx. Sqft 3500-5000
Subdivision Bayview Village
MLS Listing ID C7044546
Sold Date 11/16/23
Style 2-Storey
Bedrooms 5
Annual Tax Amount $18,800
Tax Year 2023
Property Sub-Type Detached
Property Description
Luxurious Custom built newer home in Prestigious Bayview Village, 6 years new, approx 4200sf of Exquisite design & workmanship with attn to the Finest Details, Absolute quality & beauty throughout. High end fixtures, H/W flrs, coffered ceilings, panelling, slabs throughout, custom designed railing with Crystal inserts, custom wood panelled library, 2 laundry rooms, custom closets throughout, 4 gas F/places, Solid tall doors, 6 sky lights, 13' Entry dr, built in wine room, built in bar, built in cabinets in family room & lower level, elevator, custom remote controlled screened Pergola in private backyard. Amazing Primary suite with stunning walk in closet, built ins and luxurious 5 pce ensuite, gas fireplace and walk out to balcony. Rare offering of Master craftsmanship. Great Location! Steps to Bayview Village Mall, Subway, parks and sought after schools Earl Haig, Bayview Middle & Elkhorn School District. Fabulous open layout & nanny suite & walk up basement. Show with confidence!
Location
Province ON
County Toronto
Community Bayview Village
Area Toronto
Rooms
Family Room Yes
Basement Finished with Walk-Out
Kitchen 1
Separate Den/Office 1
Interior
Cooling Central Air
Exterior
Parking Features Private Double
Garage Spaces 2.0
Pool None
Lot Frontage 55.0
Lot Depth 120.0
Total Parking Spaces 6
Building
Lot Description Irregular Lot
Others
Senior Community Yes
Read Less
GET MORE INFORMATION





