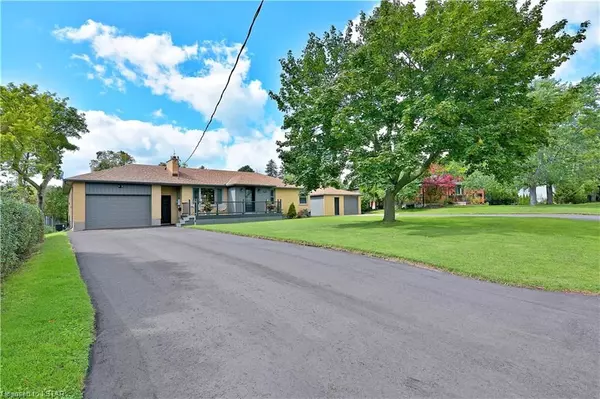For more information regarding the value of a property, please contact us for a free consultation.
643 WESTMOUNT CRES London, ON N6K 1P2
Want to know what your home might be worth? Contact us for a FREE valuation!

Our team is ready to help you sell your home for the highest possible price ASAP
Key Details
Sold Price $835,000
Property Type Single Family Home
Sub Type Detached
Listing Status Sold
Purchase Type For Sale
Square Footage 2,559 sqft
Price per Sqft $326
Subdivision South C
MLS Listing ID X7975228
Sold Date 01/15/24
Style Bungalow
Bedrooms 3
Annual Tax Amount $4,636
Tax Year 2023
Property Sub-Type Detached
Property Description
Welcome to 643 Westmount Cres located in the desirable Westmount area. This gorgeous 3 bedroom, 2 bath home has been completely remodelled from top to bottom. In the open concept kitchen/ dining room you will find quartz counter tops, stainless steel appliances, gas stove, gorgeous white subway tile for the backsplash and a huge island to provide extra counter space. The livingroom provides plenty of space for entertaining or cozy up in front of the gas fire on those cool nights. Walking into the primary suite you will find a spacious walk in closet and a large 3 piece bathroom with quartz countertops and a large walk in shower. Step down into the spacious primary bedroom with large windows and a patio door leading to the deck and pool area. On the main level you will also find two more bedrooms, main floor laundry and the second bathroom complete with a shower/tub combination and quartz countertops. The family room in the basement provides a generous space for the kids to play and have their area. You will also find a utility room that provides lot of storage space and a cold storage area. The backyard is a perfect spot for get togethers with the large deck and pool. Beyond the deck is green space for running and playing. The property is a must see.
Location
Province ON
County Middlesex
Community South C
Area Middlesex
Zoning R1-9
Rooms
Family Room Yes
Basement Full
Kitchen 1
Interior
Interior Features Water Heater Owned, Sump Pump
Cooling Central Air
Fireplaces Number 1
Fireplaces Type Living Room
Exterior
Exterior Feature Deck, Porch
Parking Features Front Yard Parking, Private Double, Other
Garage Spaces 2.0
Pool None
Roof Type Asphalt Shingle
Lot Frontage 100.0
Lot Depth 133.0
Exposure West
Total Parking Spaces 12
Building
Foundation Block
New Construction false
Others
Senior Community Yes
Security Features Carbon Monoxide Detectors,Smoke Detector
Read Less




