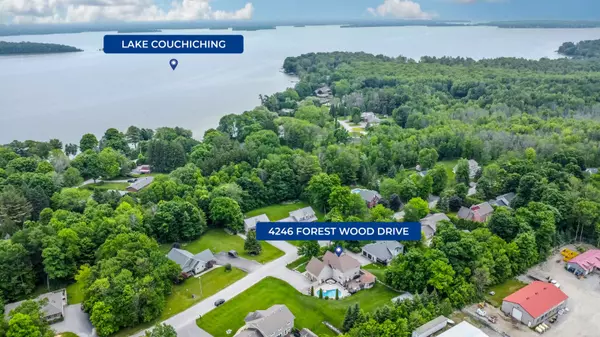For more information regarding the value of a property, please contact us for a free consultation.
4246 Forest Wood DR Severn, ON L3V 7E1
Want to know what your home might be worth? Contact us for a FREE valuation!

Our team is ready to help you sell your home for the highest possible price ASAP
Key Details
Sold Price $1,260,000
Property Type Single Family Home
Sub Type Detached
Listing Status Sold
Purchase Type For Sale
Approx. Sqft 2500-3000
Subdivision Rural Severn
MLS Listing ID S8391522
Sold Date 08/22/24
Style 2-Storey
Bedrooms 4
Annual Tax Amount $5,226
Tax Year 2023
Lot Size 0.500 Acres
Property Sub-Type Detached
Property Description
ELEGANT 2-STOREY HOME SHOWCASING A LUXURIOUS BACKYARD SANCTUARY WITH AN IN-GROUND SALTWATER POOL! Inviting you to enjoy the finer things in life at 4246 Forest Wood Drive! Nestled on a tranquil cul-de-sac in a sought-after estate neighbourhood, this 2-storey home boasts majestic curb appeal with its stone exterior, large covered front porch, and elegant double-door entryway. Fully landscaped grounds, including an irrigation system, interlock walkway, and garden beds lined with armour stones, enhance this captivating outdoor space. The entertainers' backyard is a haven for gatherings, featuring an inground saltwater pool, a pool house with a bathroom, an expansive deck, and a covered porch equipped with a bar area and a fireplace, creating a magazine-worthy outdoor oasis. The sprawling interior spans 3,836 finished square feet, featuring 9-foot ceilings, hardwood floors, pot lights, and neutral finishes. The chef's kitchen has plenty of cabinetry, a peninsula with seating, a tiled backsplash, and stainless steel appliances. The family room showcases a modern electric fireplace insert set within a bump out, elegantly framed by shiplap and a wooden mantel. A large mudroom provides ample storage space, keeping clutter at bay. The expansive primary bedroom awaits upstairs, boasting a walk-in closet and a luxurious 5-piece ensuite with a soaker tub, spacious glass-walled shower, and dual vanity. The finished lower level offers additional living space with a spacious basement recreation room, providing the perfect spot for entertaining with a fireplace and wet bar. Added peace of mind is provided by a generator. Close proximity to Highway 11, trails, golf courses, 10 minutes from all amenities in Orillia, and a short walk to Lake Couchiching with public access. Experience the epitome of sophisticated living in this meticulously crafted #HomeToStay!
Location
Province ON
County Simcoe
Community Rural Severn
Area Simcoe
Zoning R1-3
Rooms
Family Room Yes
Basement Full, Finished
Kitchen 1
Interior
Interior Features Bar Fridge, Other, Water Heater, Generator - Partial
Cooling Central Air
Fireplaces Number 2
Fireplaces Type Electric
Exterior
Exterior Feature Deck, Landscaped, Lawn Sprinkler System, Patio, Privacy, Porch
Parking Features Inside Entry, Private Triple
Garage Spaces 2.0
Pool Inground
View Trees/Woods
Roof Type Asphalt Shingle
Lot Frontage 114.7
Total Parking Spaces 8
Building
Building Age 16-30
Foundation Concrete
Read Less
GET MORE INFORMATION





