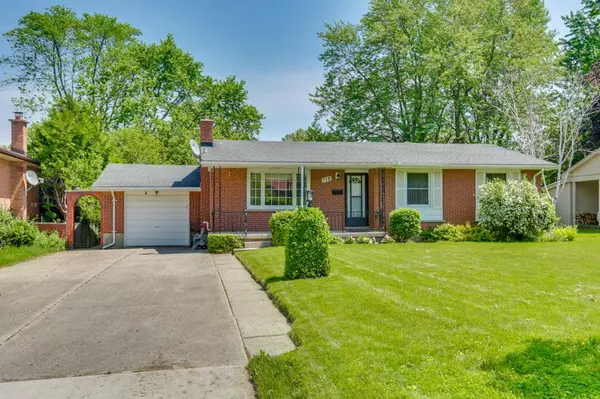For more information regarding the value of a property, please contact us for a free consultation.
118 Odessa AVE London, ON N6J 2Z8
Want to know what your home might be worth? Contact us for a FREE valuation!

Our team is ready to help you sell your home for the highest possible price ASAP
Key Details
Sold Price $585,000
Property Type Single Family Home
Sub Type Detached
Listing Status Sold
Purchase Type For Sale
Approx. Sqft 1100-1500
Subdivision South O
MLS Listing ID X8359782
Sold Date 07/12/24
Style Bungalow
Bedrooms 3
Annual Tax Amount $3,623
Tax Year 2023
Property Sub-Type Detached
Property Description
This charming single-story brick home is situated in Norton Estates, South/West London, and offers 3 bedrooms and 3 bathrooms. It includes an attached 13'3" x 20'6" single-car garage. The property boasts a generous 65' x 110' lot with a double concrete driveway, providing parking space for up to 6 cars. Inside, you'll find a spacious living room featuring hardwood floors and a cozy wood-burning fireplace. The updated kitchen is equipped with oak cabinets, a peninsula, tiled floors, a backsplash, and comes with a fridge, stove, and dishwasher. Adjacent to the kitchen is a separate dining area that overlooks the fenced rear yard, which features a concrete patio and privacy hedge. An addition on the main floor expands the home to include a 16'7" x 10'2" primary bedroom with a 4-piece ensuite, a mudroom, and a 16' x 6'5" cold cellar with a sink. The lower level offers a massive family room with a full kitchen and eating area, complete with a fridge and gas stove. There's also a den with a 3-piece bathroom, making it perfect for an in-law suite with its own separate rear entrance. The laundry room includes a Maytag washer and dryer, and there's a workshop with a workbench for all your projects. The home is equipped with an updated high-efficiency forced air gas furnace and a 14 SEER central air conditioner to ensure comfort year-round. Immediate possession available.
Location
Province ON
County Middlesex
Community South O
Area Middlesex
Zoning R1-9
Rooms
Family Room Yes
Basement Full
Kitchen 2
Interior
Interior Features Water Heater, Central Vacuum, In-Law Capability, Primary Bedroom - Main Floor, Workbench
Cooling Central Air
Fireplaces Number 1
Fireplaces Type Living Room, Wood
Exterior
Exterior Feature Landscaped, Patio, Porch
Parking Features Private
Garage Spaces 1.0
Pool None
Roof Type Asphalt Shingle
Lot Frontage 65.2
Lot Depth 110.62
Total Parking Spaces 6
Building
Foundation Concrete
Others
ParcelsYN No
Read Less




