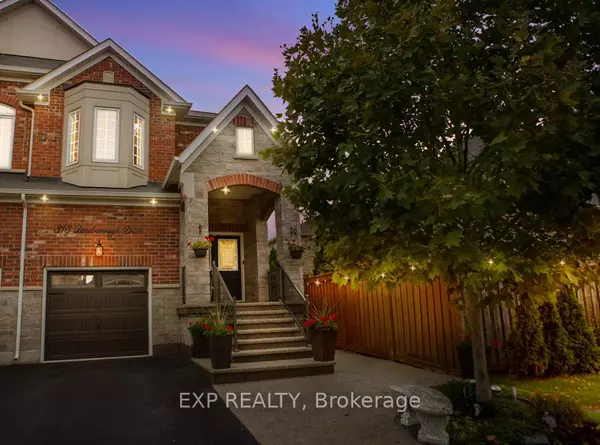For more information regarding the value of a property, please contact us for a free consultation.
313 Bessborough DR Milton, ON L9T 7T1
Want to know what your home might be worth? Contact us for a FREE valuation!

Our team is ready to help you sell your home for the highest possible price ASAP
Key Details
Sold Price $1,050,000
Property Type Multi-Family
Sub Type Semi-Detached
Listing Status Sold
Purchase Type For Sale
Approx. Sqft 2000-2500
Subdivision Harrison
MLS Listing ID W7243270
Sold Date 02/15/24
Style 2-Storey
Bedrooms 4
Annual Tax Amount $3,850
Tax Year 2023
Property Sub-Type Semi-Detached
Property Description
Welcome to this beautiful 4 bdrm, 3 bath, home which offers over 2600+ sq ft of total living area making it the largest semi-detached model offered built by Conservatory Group. "PARKING FOR 4" vehicles with no sidewalk!! Upgrades include: an aggregate front porch + laneway, porch rail, garage door, pot lights, and a beautiful wood deck with gated grass pathway. Inside you'll find ceramic & hardwood finishes with generous room sizes throughout, natural light, modern SS appliances, pot lights, and an open-concept kitchen and great room. Upstairs boasts 3 large bedrooms, with the 4th bdrm converted into the primary's incredible built-in closet + 4PC Ensuite + 4PC main. The basement is fully finished with upgraded vinyl plank flooring, pot lights, and storage cabinetry. This home has been lightly used and very well maintained!! Top-rated schools, parks, amenities, and trails are all within walking distances. Great neighbourhood and close to 401/403 access.
Location
Province ON
County Halton
Community Harrison
Area Halton
Rooms
Family Room Yes
Basement Finished
Kitchen 1
Interior
Cooling Central Air
Exterior
Parking Features Available
Garage Spaces 1.0
Pool None
Lot Frontage 25.04
Lot Depth 98.6
Total Parking Spaces 4
Read Less
GET MORE INFORMATION





