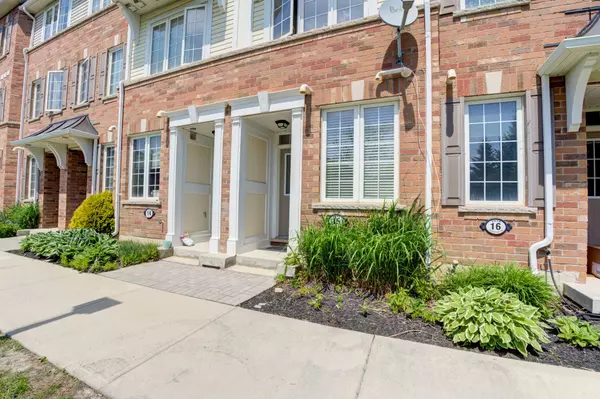For more information regarding the value of a property, please contact us for a free consultation.
2614 Dashwood DR #15 Oakville, ON L6M 0K5
Want to know what your home might be worth? Contact us for a FREE valuation!

Our team is ready to help you sell your home for the highest possible price ASAP
Key Details
Sold Price $742,500
Property Type Condo
Sub Type Condo Townhouse
Listing Status Sold
Purchase Type For Sale
Approx. Sqft 1400-1599
Subdivision West Oak Trails
MLS Listing ID W8429866
Sold Date 07/25/24
Style 3-Storey
Bedrooms 4
HOA Fees $518
Annual Tax Amount $3,437
Tax Year 2023
Property Sub-Type Condo Townhouse
Property Description
Renovated 1428 sq ft of above grade stylish comfort! Open concept Living/Dining/Kit with 2BR, 3WR and 2Offices form the core. 2 Balconies & an open roof-top terrace provide perfect access to fresh air &sunlight. (E-W exposure helps!). G/F office overlooks green space. Laundry room Barn Door fits elegantly by the dining area, maximizing usable space. Newer Floors & carpets, fresh paint, quartz kitchen counter tops, B/I Micro, oversized kitchen sink with chef's faucet, breakfast bar provide the backdrop for cozy comfort. The Walkout Deck has Gas Bbq connection. You will get new roof (PLANNEDEARLY '25, SPECIAL ASSESSMENT FULLY PAID OFF). With a keen eye to detail, this Move-In Ready Townhome will make you feel truly "welcome". Video Doorbell, motion sensors at the entrance/windows/garage provide safe environment. Highly Desired Neighborhood & the proximity to Hospital & Highly rated schools is a BIG+. The Richness of the town has to be experienced to be believed. BRING YOUR BEST OFFER.
Location
Province ON
County Halton
Community West Oak Trails
Area Halton
Rooms
Family Room No
Basement None
Kitchen 1
Separate Den/Office 2
Interior
Interior Features Other
Cooling Central Air
Laundry Ensuite
Exterior
Parking Features Private
Garage Spaces 1.0
Amenities Available Visitor Parking
Exposure East West
Total Parking Spaces 2
Building
Locker None
Others
Senior Community Yes
Pets Allowed Restricted
Read Less




