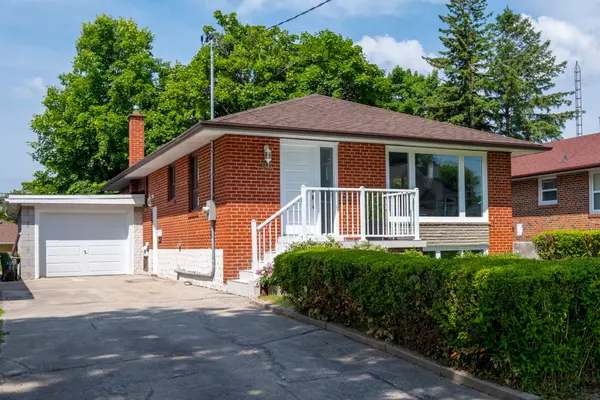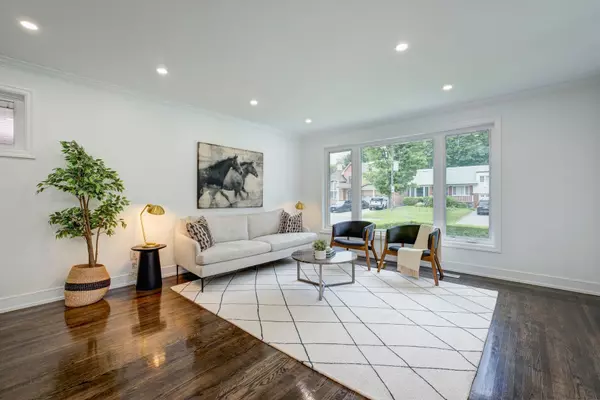For more information regarding the value of a property, please contact us for a free consultation.
96 Rosemount DR Toronto E04, ON M1K 2X3
Want to know what your home might be worth? Contact us for a FREE valuation!

Our team is ready to help you sell your home for the highest possible price ASAP
Key Details
Sold Price $1,250,000
Property Type Single Family Home
Sub Type Detached
Listing Status Sold
Purchase Type For Sale
Subdivision Ionview
MLS Listing ID E8406214
Sold Date 07/22/24
Style Bungalow-Raised
Bedrooms 4
Annual Tax Amount $4,348
Tax Year 2023
Property Sub-Type Detached
Property Description
Welcome to your dream home! Nestled in the heart of the desirable Ionview neighborhood, this stunning 3-bedroom bungalow has been meticulously renovated top to bottom. The open-concept design creates a beautiful light-filled space that is perfect for cozy family gatherings or entertaining friends. The kitchen is another bright, amazing space. It features quartz countertops, custom cabinetry, and a stylish backsplash.As you make your way further into the house you come across three large bedrooms, all featuring large closets, windows and newly finished hardwood flooring. The fully finished basement includes a separate entrance, making it ideal for rental income, in-laws, or a guest suite. This self-contained apartment includes a full kitchen, bathroom, living area, and a spacious bedroom. The property also includes a single-car detached garage, perfect for parking or additional storage.The backyard offers a private and serene outdoor space, ideal for summer barbecues, gardening, or simply unwinding after a long day. Every inch of this home has been thoughtfully updated with high-quality finishes and attention to detail. This home is move-in ready and waiting for you to make it your own.Dont miss out on this incredible opportunity to own a piece of Ionviews charm with all the benefits of modern living. Schedule your private tour today and prepare to fall in love with your new home!
Location
Province ON
County Toronto
Community Ionview
Area Toronto
Rooms
Family Room No
Basement Apartment, Separate Entrance
Kitchen 2
Separate Den/Office 1
Interior
Interior Features Storage, In-Law Suite, Carpet Free
Cooling Central Air
Exterior
Parking Features Private
Garage Spaces 1.0
Pool None
Roof Type Asphalt Shingle
Lot Frontage 44.67
Lot Depth 112.5
Total Parking Spaces 4
Building
Foundation Concrete Block
Read Less




