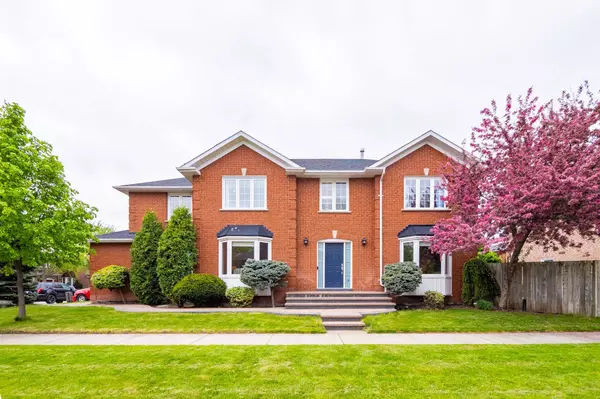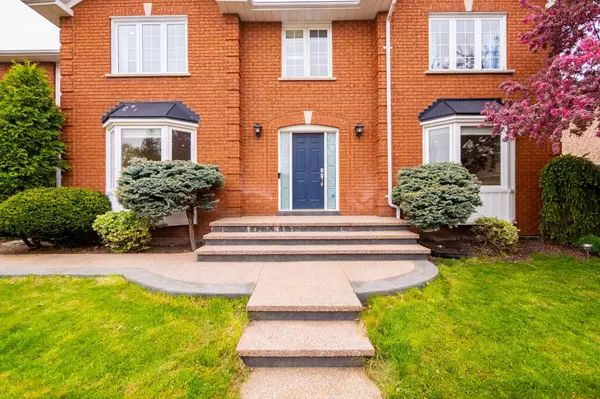For more information regarding the value of a property, please contact us for a free consultation.
1125 Glen Valley RD Oakville, ON L6M 3K8
Want to know what your home might be worth? Contact us for a FREE valuation!

Our team is ready to help you sell your home for the highest possible price ASAP
Key Details
Sold Price $1,702,000
Property Type Single Family Home
Sub Type Detached
Listing Status Sold
Purchase Type For Sale
Approx. Sqft 2000-2500
Subdivision West Oak Trails
MLS Listing ID W8399904
Sold Date 07/18/24
Style 2-Storey
Bedrooms 5
Annual Tax Amount $5,634
Tax Year 2024
Property Sub-Type Detached
Property Description
Beautiful home in the sought-after West Oak Trails family friendly neighbourhood. This stunning house offers a large family, dining and living room with bay windows providing lots of natural light. Elegantly customized open concept kitchen featuring quartz countertop, large island and built-in oven, and microwave. Contemporary hardwood flooring flows throughout the house enhancing aesthetics. This house offers 4 generously sized bedrooms on the upper level, including a master suite with an ensuite bathroom and walk-in closet. The basement is fully finished with an additional bedroom and a recreational area perfect for family gathering and relaxation. The home is equipped with smart switches throughout, EV charger adding a touch of modern convenience. The yard is beautifully landscaped, complete with a sprinkler system and a custom-built patio, ideal for outdoor enjoyment. Conveniently located near top ranked schools including West Oak Public School, Mother Teresa, Loyola Catholic Elementary School and Garth Webb secondary school, shopping centers, restaurants, major highways and Go station. Property also features recent upgrades such as a new roof and air conditioning system installed in 2022, and a sprinkler system added in 2021, ensuring a blend of luxury, comfort, and practicality.
Location
Province ON
County Halton
Community West Oak Trails
Area Halton
Zoning Residential
Rooms
Family Room Yes
Basement Finished
Kitchen 1
Separate Den/Office 1
Interior
Interior Features Auto Garage Door Remote, Central Vacuum
Cooling Central Air
Fireplaces Number 1
Exterior
Exterior Feature Lawn Sprinkler System
Parking Features Front Yard Parking
Garage Spaces 2.0
Pool None
Roof Type Asphalt Shingle
Lot Frontage 41.05
Lot Depth 106.72
Total Parking Spaces 4
Building
Foundation Concrete
Read Less




