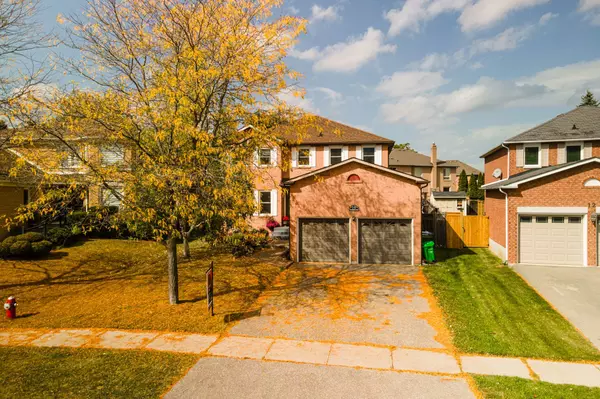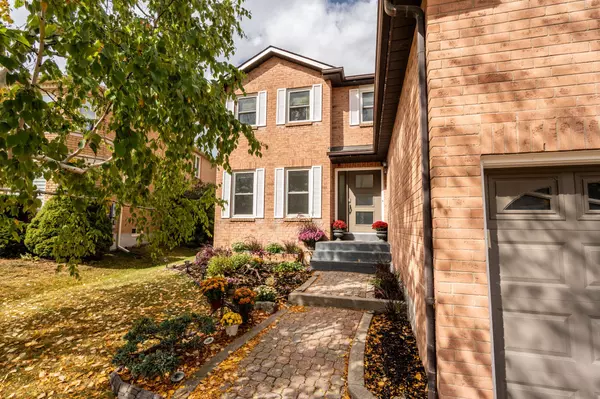For more information regarding the value of a property, please contact us for a free consultation.
10 Thornbury RD Caledon, ON L7E 1J5
Want to know what your home might be worth? Contact us for a FREE valuation!

Our team is ready to help you sell your home for the highest possible price ASAP
Key Details
Sold Price $1,115,000
Property Type Single Family Home
Sub Type Detached
Listing Status Sold
Purchase Type For Sale
Subdivision Bolton North
MLS Listing ID W7211352
Sold Date 12/12/23
Style 2-Storey
Bedrooms 6
Annual Tax Amount $5,654
Tax Year 2023
Property Sub-Type Detached
Property Description
Gorgeous 4+2 bed, 4 bath home on a highly desirable street in coveted North Bolton Hill! Fabulous function & flow! Grand foyer w/ circular staircase! Formal living/dining room w/ ample space to host the next reunion! Inviting family room w/ floor-to-ceiling brick fireplace overlooking the pool! Lrg kitchen w/ a perfect layout that includes a walk-in pantry w/ extra fridge & breakfast area! Work from home in the main floor den/office! Second level w/ centre-hall layout has 4 generous bedrooms! King-sized primary w/ 5pc ensuite & walk-in closet! Finished bsmt w/ extra bedroom for in-law/nanny suite potential. Lrg rec room has 2nd fireplace w/ rough-in for gas insert, great for movie nights! Or unwind in the sauna/steam room! Tons of storage in bsmt walk-in closets & cold room. Private backyard oasis w/ heated inground pool, patterned concrete surround, deck w/ cabana, side patio, & tiki bar! Hot tub wiring already installed. Laundry on main w/ access to 2-car garage. This one has it all!
Location
Province ON
County Peel
Community Bolton North
Area Peel
Rooms
Family Room Yes
Basement Finished
Kitchen 1
Separate Den/Office 2
Interior
Cooling Central Air
Exterior
Parking Features Private
Garage Spaces 2.0
Pool Inground
Lot Frontage 45.8
Lot Depth 115.35
Total Parking Spaces 6
Read Less




