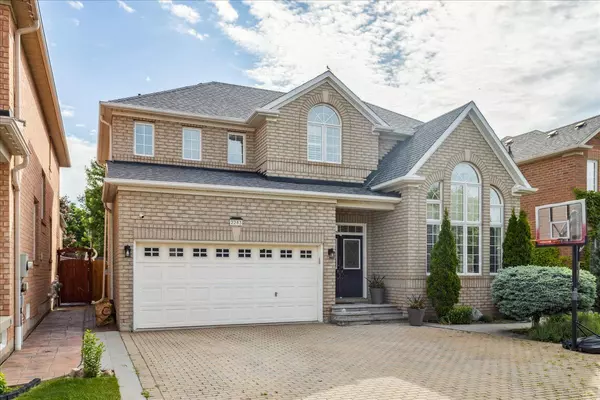For more information regarding the value of a property, please contact us for a free consultation.
2283 Grand Oak TRL Oakville, ON L6M 4X2
Want to know what your home might be worth? Contact us for a FREE valuation!

Our team is ready to help you sell your home for the highest possible price ASAP
Key Details
Sold Price $1,450,000
Property Type Single Family Home
Sub Type Detached
Listing Status Sold
Purchase Type For Sale
Approx. Sqft 1500-2000
Subdivision West Oak Trails
MLS Listing ID W8392212
Sold Date 09/12/24
Style 2-Storey
Bedrooms 3
Annual Tax Amount $5,746
Tax Year 2023
Property Sub-Type Detached
Property Description
Welcome to this beautifully maintained detached home nestled in the sought-after Westmount community of Oakville. Offering 1903 sq ft, 3 spacious bedrooms & sitting on a 45 x 90 ft lot, this residence is perfect for families seeking comfort, convenience, and a family-friendly neighborhood. As you step inside, you'll be greeted by a bright and open layout. The kitchen seamlessly flows into the dining area and family room, creating a perfect space for entertaining and family gatherings. The main floor also features an open living room with a beautiful vaulted ceiling. Upstairs, you'll find three spacious bedrooms, including a primary bedroom that boasts a walk-in closet and an updated 4-piece ensuite. The second floor also features a conveniently located and large laundry room, making laundry day a breeze. An additional 4-piece bathroom serves the other two bedrooms. The large, finished basement offers versatility with a rec room, office area, and an additional bedroom. This space is perfect for hosting guests, working from home, or creating a play area for children. Step outside to your private backyard, where you can relax and unwind in the hot tub or enjoy outdoor activities. Tons of greenery make for added privacy. The backyard is perfect for both entertaining and family fun. Parking will never be an issue with a large driveway that provides 5 spaces plus a 2-car attached garage. The well-maintained exterior and landscaped front yard add to the curb appeal of this charming home. This home's prime location in the Westmount community offers easy access to top-rated schools, parks, shopping centers, and major highways, making it a perfect choice for families and commuters alike.
Location
Province ON
County Halton
Community West Oak Trails
Area Halton
Zoning RL6
Rooms
Family Room Yes
Basement Full, Finished
Kitchen 1
Interior
Interior Features Auto Garage Door Remote, Water Heater
Cooling Central Air
Fireplaces Number 1
Exterior
Parking Features Private Double
Garage Spaces 2.0
Pool None
Roof Type Asphalt Shingle
Lot Frontage 45.93
Lot Depth 90.22
Total Parking Spaces 7
Building
Foundation Concrete
Read Less




