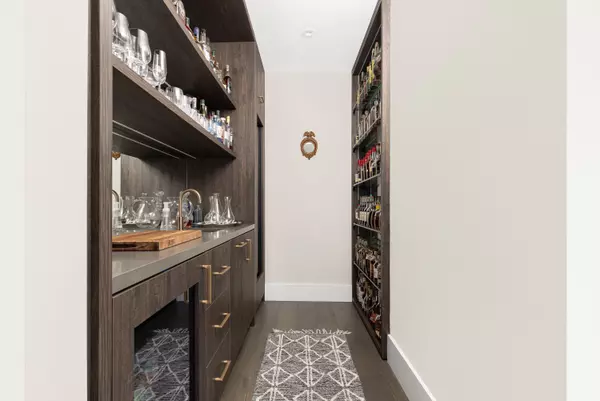For more information regarding the value of a property, please contact us for a free consultation.
210-727 Grandview DR Huntsville, ON P1H 2J5
Want to know what your home might be worth? Contact us for a FREE valuation!

Our team is ready to help you sell your home for the highest possible price ASAP
Key Details
Sold Price $1,279,900
Property Type Condo
Sub Type Condo Apartment
Listing Status Sold
Purchase Type For Sale
Approx. Sqft 1600-1799
MLS Listing ID X8487776
Sold Date 08/16/24
Style Apartment
Bedrooms 1
HOA Fees $1,201
Annual Tax Amount $10,199
Tax Year 2023
Property Sub-Type Condo Apartment
Property Description
Discover the epitome of lakeside luxury at Suite 210, where contemporary design blends w/ the breathtaking beauty of Fairy Lake. Nestled along 600 of coveted shoreline, this exceptional residence offers an unparalleled lifestyle of serenity & sophistication. The Waterfront at Grandview is crafted for discerning individuals who value exclusivity & tranquility! Every day feels like a luxurious retreat, w/ amenities including a stunning lakeside infinity pool, inviting firepit, & easy access to world-class golf courses, fine dining, & the picturesque town of Huntsville. For outdoor lovers, nearby Arrowhead Park, Limberlost Reserve, & Algonquin Park provide endless adventures. Bathed in natural light, the southwest-facing balcony offers panoramic views from sunrise to sunset, creating a seamless blend of indoor & outdoor living. From the moment you step inside, a show-stopping floor-to-ceiling glass display reveals a custom walk-in wine/whiskey bar equipped w/ a sink, Miele wine fridge, & an array of selections! This captivating feature sets the tone for the elegance that flows throughout this 1,669 sq. ft. sanctuary. The open-concept living area, anchored by a striking fireplace, invites you to unwind on cool evenings. The kitchen is a visual & functional masterpiece, boasting high end finishes, an expansive island, & top-of-the-line appliances, perfect for seamless entertaining. The primary suite includes a custom walk-in closet feature & the ensuite bath is a spa-like retreat. Imagine unwinding in a luxurious soaker tub nestled within the steam shower, creating a haven of relaxation rivaling a state-of-the-art resort. The guest bedroom/den, inviting laundry room, & multiple custom touches add to this incredible package. 2 indoor heated parking spaces (EV capable) & storage enhance the thoughtful & innovative design.Embrace the refined Muskoka lifestyle at Suite 210, where every detail is curated for comfort & elegance & the finest of luxuries are at your fingertips.
Location
Province ON
County Muskoka
Area Muskoka
Zoning C4-0228
Body of Water Fairy
Rooms
Family Room No
Basement None
Kitchen 1
Interior
Interior Features Water Heater Owned
Cooling Central Air
Fireplaces Type Living Room
Laundry In-Suite Laundry
Exterior
Exterior Feature Year Round Living, Recreational Area
Parking Features Inside Entry, Underground
Garage Spaces 2.0
Amenities Available Exercise Room, Party Room/Meeting Room, Rooftop Deck/Garden, Outdoor Pool, Visitor Parking
Waterfront Description Beach Front,Dock
View Lake
Roof Type Asphalt Shingle
Road Frontage Year Round Municipal Road, Private Road
Exposure South West
Total Parking Spaces 2
Balcony Open
Building
Foundation Not Applicable
Locker Exclusive
Others
Pets Allowed Restricted
Read Less
GET MORE INFORMATION





