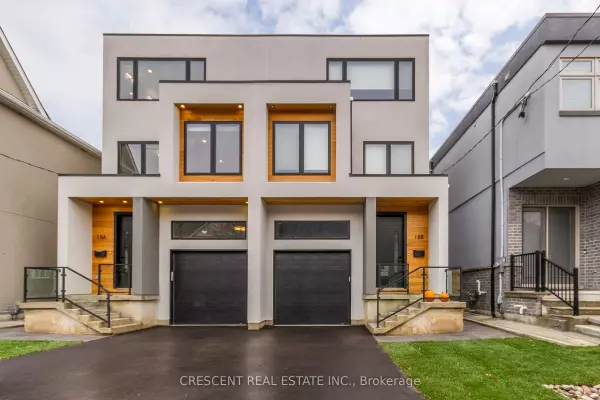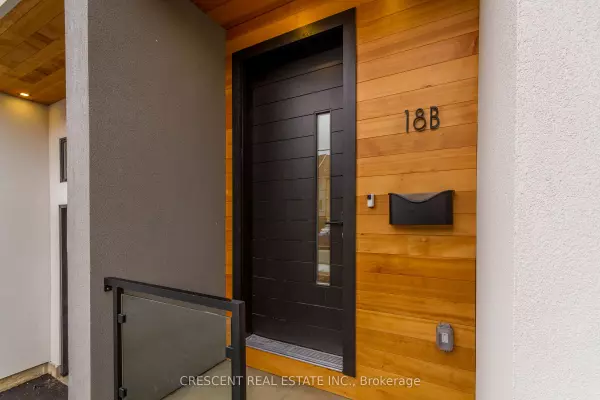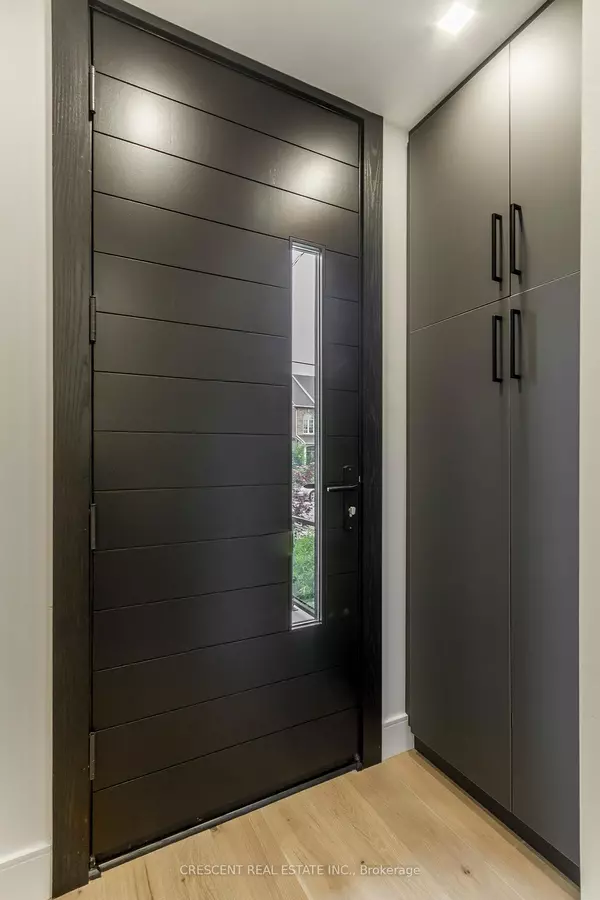For more information regarding the value of a property, please contact us for a free consultation.
18B Thirtieth ST Toronto W06, ON M8W 3B6
Want to know what your home might be worth? Contact us for a FREE valuation!

Our team is ready to help you sell your home for the highest possible price ASAP
Key Details
Sold Price $1,700,000
Property Type Multi-Family
Sub Type Semi-Detached
Listing Status Sold
Purchase Type For Sale
Approx. Sqft 3000-3500
Subdivision Long Branch
MLS Listing ID W7258436
Sold Date 07/02/24
Style 3-Storey
Bedrooms 5
Annual Tax Amount $6,000
Tax Year 2023
Property Sub-Type Semi-Detached
Property Description
Newly built custom modern 3-storey home offers luxurious living in prime Long Branch! This unique home has an open-concept main flooded w/natural light & features spacious living room, walkout to large sunny rear deck & gourmet kitchen w/premium appliances - perfect space for entertaining. 2nd floor features 2 huge bedrooms, one with a large 3pc ensuite, a large office/den/4th bedroom, another 3pc bathroom & large laundry room. The entire 3rd floor is a truly a full primary suite oasis, boasting a bedroom larger than many condos!, a walk-in closet & a bright private spa-like ensuite bathroom w/modern double vanity, luxurious soaker tub & large picture window. All bathrooms thu/o have heated floors; the main, 2nd, & 3rd floors are laid w/white oak engineered hardwood; luxury vinyl flooring in the basement. Soaring 13' ceilings in the oversized garage, perfect for a mezzanine storage. The backyard is deep & sunny with very nice landscaping. Potential for basement apartment income!
Location
Province ON
County Toronto
Community Long Branch
Area Toronto
Rooms
Family Room No
Basement Finished with Walk-Out, Separate Entrance
Kitchen 2
Separate Den/Office 1
Interior
Cooling Central Air
Exterior
Parking Features Private
Garage Spaces 1.0
Pool None
Lot Frontage 22.0
Lot Depth 134.51
Total Parking Spaces 3
Others
ParcelsYN No
Read Less




