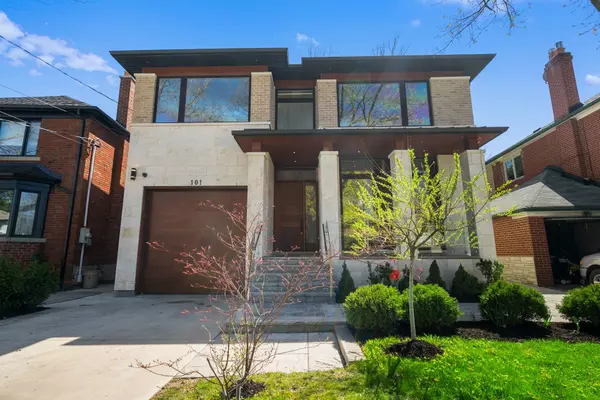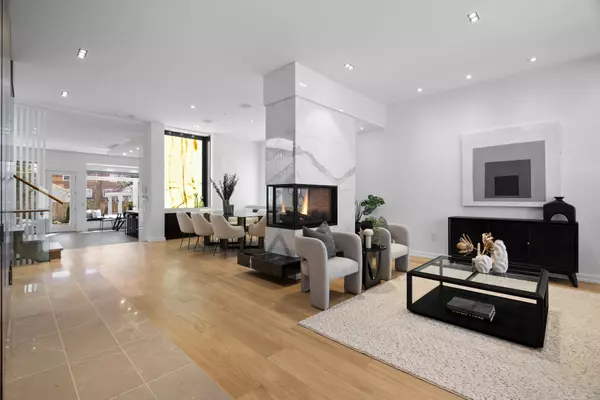For more information regarding the value of a property, please contact us for a free consultation.
101 Rykert CRES Toronto C11, ON M4G 2T4
Want to know what your home might be worth? Contact us for a FREE valuation!

Our team is ready to help you sell your home for the highest possible price ASAP
Key Details
Sold Price $4,225,000
Property Type Single Family Home
Sub Type Detached
Listing Status Sold
Purchase Type For Sale
Approx. Sqft 3500-5000
Subdivision Leaside
MLS Listing ID C8474482
Sold Date 09/30/24
Style 2-Storey
Bedrooms 6
Annual Tax Amount $17,576
Tax Year 2023
Property Sub-Type Detached
Property Description
Stunning custom home, one of the largest in North Leaside, beautifully built and professionally designed with great care! Spacious living space of over 5600 Sp. Ft. Fabulous location on Rykert Cres. Expansive main floor with excellent layout.Open concept foyer with custom built-in walnut closets. Large living room and dining room with triple-sided fireplace, backlit onyx wall bar and custom built-in dining buffet. Chef's kitchen with high ceilings, Miele appliances, large island, custom walnut millwork and ample storage. Gorgeous family room with 11' ceiling, paneled accent wall, and stone clad fireplace overlooking the garden. Beautiful powder room and fabulous mudroom! Outstanding second floor with large bedrooms (all with ensuites & heated floors), multiple skylights, and a gorgeous master bedroom with custom built-in walnut bed and side tables, a double sided fireplace, his & hers spacious walk-in closets and spa-like ensuite. Top notch lower level with oversized Rec room, office, bedroom and theatre-room. Large laundry room! Expansive windows throughout. Built-in speakers throughout. Great yard with endless possibilities! Wonderful schools in district and steps to the ravine.
Location
Province ON
County Toronto
Community Leaside
Area Toronto
Zoning Residential
Rooms
Family Room Yes
Basement Finished
Kitchen 1
Separate Den/Office 2
Interior
Interior Features None
Cooling Central Air
Exterior
Parking Features Private
Garage Spaces 1.0
Pool None
Roof Type Shingles
Lot Frontage 40.0
Lot Depth 127.0
Total Parking Spaces 3
Building
Lot Description Irregular Lot
Foundation Poured Concrete
Others
Senior Community Yes
Read Less




