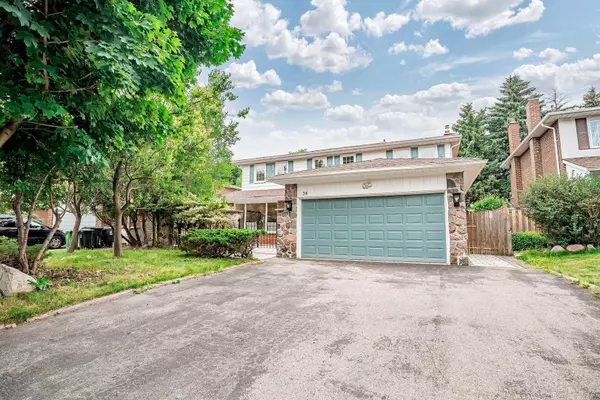For more information regarding the value of a property, please contact us for a free consultation.
34 Eaglestone RD Toronto E05, ON M1T 2J6
Want to know what your home might be worth? Contact us for a FREE valuation!

Our team is ready to help you sell your home for the highest possible price ASAP
Key Details
Sold Price $1,575,000
Property Type Single Family Home
Sub Type Detached
Listing Status Sold
Purchase Type For Sale
Subdivision Tam O'Shanter-Sullivan
MLS Listing ID E8491868
Sold Date 10/01/24
Style 2-Storey
Bedrooms 6
Annual Tax Amount $6,388
Tax Year 2023
Property Sub-Type Detached
Property Description
Welcome to 34 Eaglestone Road. This Is A Spectacular Detached Residence With Unsurpassed Beauty & Elegance! This Home Offers A Well Designed Layout, Completely Renovated From Top To Bottom, W/ Over 3,000+ S.F. Of Living Space & Abundance Of Natural Light. Sophisticated Custom Designs With Over $250,000 In Luxury Finishes & Top Grade Materials, Custom Gourmet Kitchen & Family Rm Combination, Provide Venues For Casual Gatherings With Your Walkout To A Tranquil Backyard With Matured Trees. Live In Heightened Opulence With a Rare 2 Ensuite Bdrms On 2nd Flr. Separate Entrance For Basement, W/ 2 Lrg Bdrms, Kitchen & Separate Laundry Rm. Extra Wide Driveway & Double Car Garage That Fits Up To 8 Cars! Home Is Surrounded By Parks. Just Mintues to Hwy 401 & 404, Groceries, Banks, Restaurants & Shopping! This Move In Ready Home Has Too Many Positives To List. A Truly Unrivaled Gem In The Warden & Huntingwood Neighborhood.
Location
Province ON
County Toronto
Community Tam O'Shanter-Sullivan
Area Toronto
Rooms
Family Room Yes
Basement Finished, Separate Entrance
Kitchen 2
Separate Den/Office 2
Interior
Interior Features Carpet Free
Cooling Central Air
Fireplaces Type Family Room
Exterior
Parking Features Private Double
Garage Spaces 2.0
Pool None
Roof Type Asphalt Shingle
Lot Frontage 55.0
Lot Depth 110.04
Total Parking Spaces 8
Building
Foundation Concrete
Others
Senior Community Yes
Read Less
GET MORE INFORMATION





