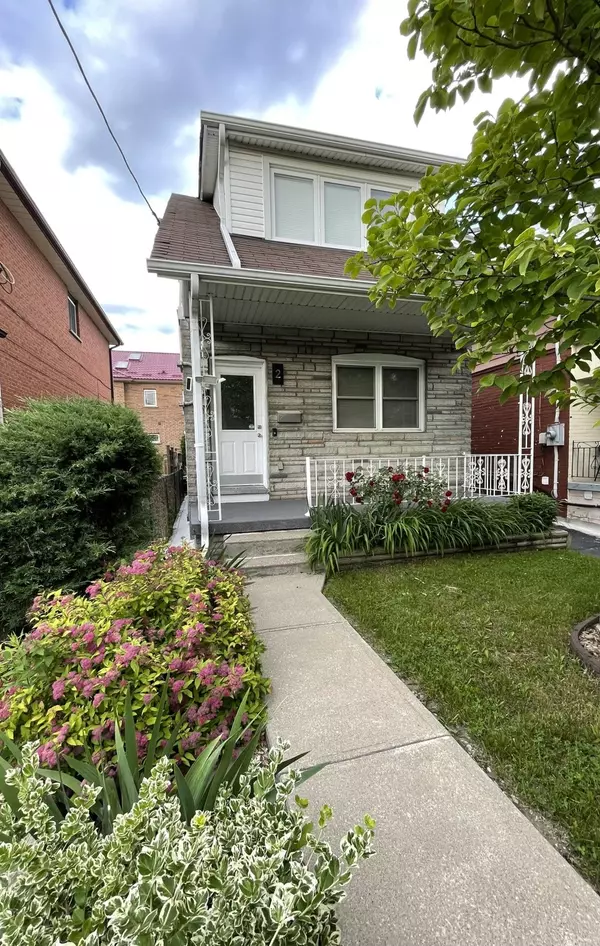For more information regarding the value of a property, please contact us for a free consultation.
2 French AVE Toronto W03, ON M6N 4A5
Want to know what your home might be worth? Contact us for a FREE valuation!

Our team is ready to help you sell your home for the highest possible price ASAP
Key Details
Sold Price $850,000
Property Type Single Family Home
Sub Type Detached
Listing Status Sold
Purchase Type For Sale
Subdivision Rockcliffe-Smythe
MLS Listing ID W9007864
Sold Date 09/27/24
Style 1 1/2 Storey
Bedrooms 4
Annual Tax Amount $3,762
Tax Year 2024
Property Sub-Type Detached
Property Description
This is your opportunity to own a charming, sun-filled detached home close to everything the city has to offer! Located on a one-way street across from a school undergoing major upgrades. With Brazilian Koa solid hardwood flooring throughout the first and second floors, the functional kitchen connects seamlessly to the open-concept dining room and living room. Enjoy the backyard with deck, large shed and garden spaces. The large open basement can function as a gym, office and theatre or even a bedroom with a 3 piece bathroom. Just steps to Walmart, shops, parks, bakeries and restaurants. Minutes from the Junction, Bloor-West Village, Stock Yards Village, Humber River, future Eglinton Crosstown LRT, York Community Centre, TTC bus stops to Jane, Runnymede or Dundas West stations and so much more! Connects to bike routes that can take you to High Park, Lakeshore and many more options. Short drive to downtown, YYZ airport, highways 400, 401, 427 and the Gardiner Expressway, you can get anywhere in the GTA in no time at all!
Location
Province ON
County Toronto
Community Rockcliffe-Smythe
Area Toronto
Rooms
Family Room No
Basement Finished
Kitchen 1
Separate Den/Office 1
Interior
Interior Features Water Heater Owned
Cooling Central Air
Exterior
Parking Features Mutual
Pool None
Roof Type Shingles,Flat
Lot Frontage 22.0
Lot Depth 75.0
Total Parking Spaces 1
Building
Foundation Brick
Read Less
GET MORE INFORMATION





