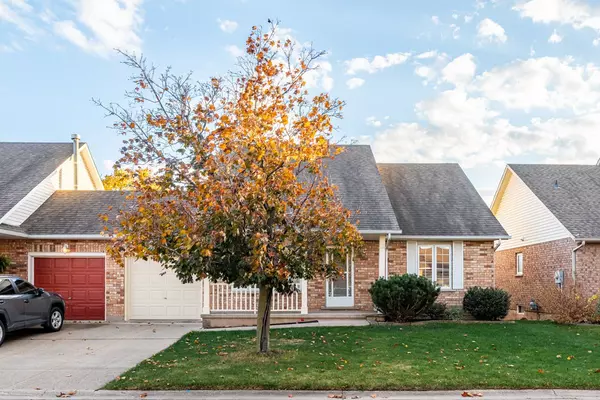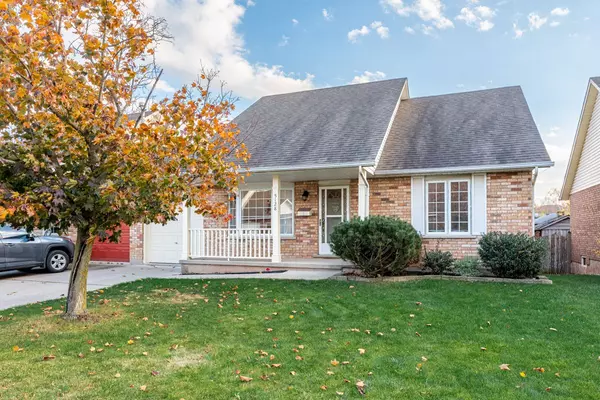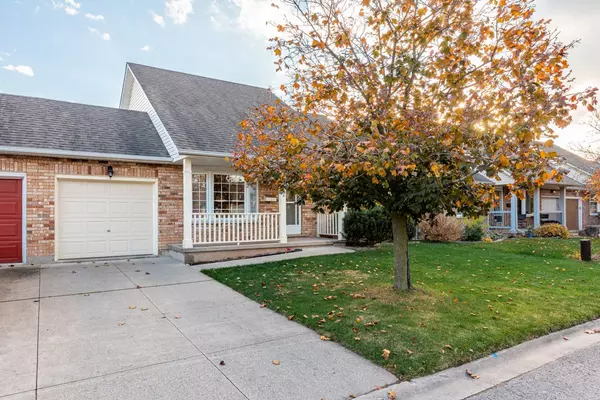For more information regarding the value of a property, please contact us for a free consultation.
5128 Hawthorn DR Lincoln, ON L0R 1B8
Want to know what your home might be worth? Contact us for a FREE valuation!

Our team is ready to help you sell your home for the highest possible price ASAP
Key Details
Sold Price $660,000
Property Type Multi-Family
Sub Type Semi-Detached
Listing Status Sold
Purchase Type For Sale
Approx. Sqft 700-1100
MLS Listing ID X7310640
Sold Date 01/31/24
Style Bungalow
Bedrooms 2
Annual Tax Amount $3,605
Tax Year 2022
Property Sub-Type Semi-Detached
Property Description
This cozy home is tucked away in a quiet cul-de-sac in a great neighborhood. With 2 bedrooms and 2 full bathrooms. The attached garage makes entry a breeze. Inside, you'll find a combined dining and living area with a beautiful bay window. The kitchen is bright and well-equipped, with a handy center island. Step out from the kitchen to a charming wooden deck and a fully fenced backyard. The main floor features two spacious bedrooms, including a master with built-in wardrobes. Upstairs, the loft upstairs can be turned into a bedroom or office, and has a generously sized recreation room in the basement. Enjoy easy access to the backyard through sliding patio doors.
Location
Province ON
County Niagara
Area Niagara
Zoning R3-14
Rooms
Family Room No
Basement Finished, Full
Kitchen 1
Interior
Cooling Central Air
Exterior
Parking Features Mutual
Garage Spaces 1.0
Pool None
Lot Frontage 45.87
Lot Depth 76.05
Total Parking Spaces 2
Building
Building Age 16-30
Read Less
GET MORE INFORMATION





