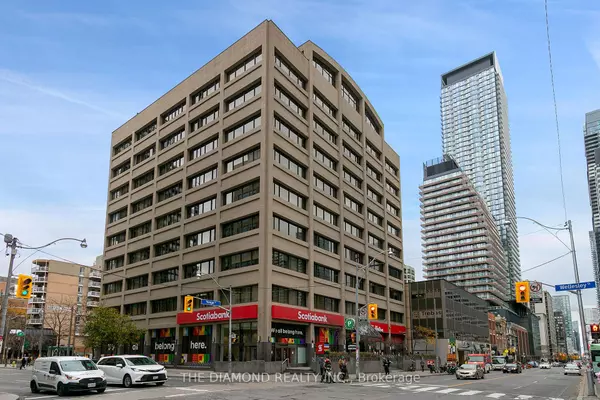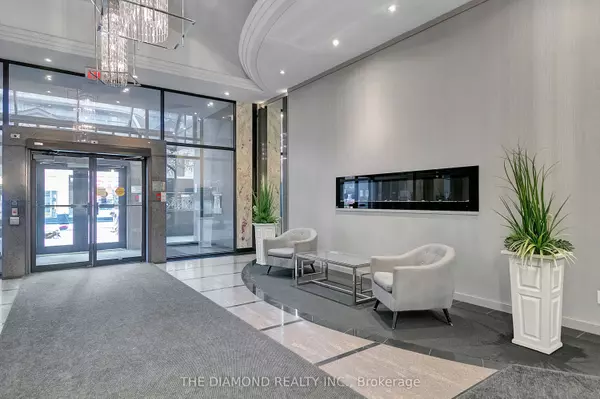For more information regarding the value of a property, please contact us for a free consultation.
555 Yonge ST #208 Toronto C08, ON M4Y 3A6
Want to know what your home might be worth? Contact us for a FREE valuation!

Our team is ready to help you sell your home for the highest possible price ASAP
Key Details
Sold Price $400,000
Property Type Condo
Sub Type Condo Apartment
Listing Status Sold
Purchase Type For Sale
Approx. Sqft 0-499
Subdivision Church-Yonge Corridor
MLS Listing ID C7284548
Sold Date 12/28/23
Style Apartment
HOA Fees $503
Annual Tax Amount $1,485
Tax Year 2023
Property Sub-Type Condo Apartment
Property Description
The perfect investment with 100 walk score! This fantastic studio apartment is located in the desirable Church-Yonge corridor steps from transit/subway, shopping, universities and hospitals. Practical open concept layout with 9 feet ceiling & lots of natural light. Excellent luxury amenities including two rooftop decks/BBQ areas, well equipped gym, saunas, party room, library and concierge. Unit comes with same-floor locker. Unbelievable opportunity for investors or first time home buyers - very easy to rent!
Location
Province ON
County Toronto
Community Church-Yonge Corridor
Area Toronto
Rooms
Family Room No
Basement None
Kitchen 1
Interior
Cooling Central Air
Exterior
Parking Features None
Amenities Available Concierge, Gym, Party Room/Meeting Room, Rooftop Deck/Garden, Sauna
Exposure East
Balcony None
Building
Locker Exclusive
Others
Pets Allowed Restricted
Read Less
GET MORE INFORMATION





