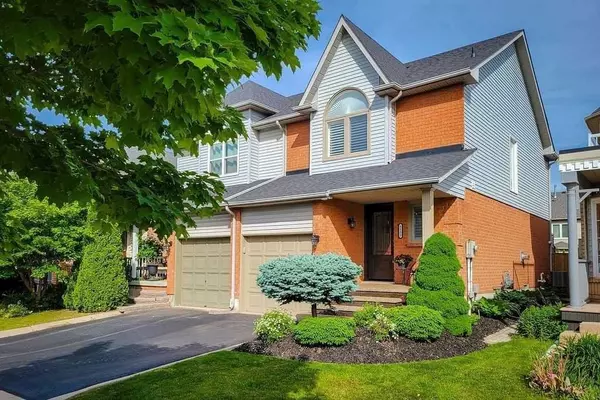For more information regarding the value of a property, please contact us for a free consultation.
5133 Lampman AVE Burlington, ON L7L 6L1
Want to know what your home might be worth? Contact us for a FREE valuation!

Our team is ready to help you sell your home for the highest possible price ASAP
Key Details
Sold Price $935,000
Property Type Multi-Family
Sub Type Semi-Detached
Listing Status Sold
Purchase Type For Sale
Subdivision Uptown
MLS Listing ID W9044254
Sold Date 09/10/24
Style 2-Storey
Bedrooms 3
Annual Tax Amount $3,730
Tax Year 2023
Property Sub-Type Semi-Detached
Property Description
Nestled in a family-friend, secure community of Burlington, this RARE freehold semi awaits it's new family. Featuring 3-bedrooms, this residence has stunning curb appeal with a peaked roof, covered porch and a splendid backyard space perfect for playing and entertaining. Great for first-timers, those transitioning from condo living, or downsizers, the home showcases an updated kitchen with quartz countertops, tile backsplash, s/s appliances. Notably a pet-free home, it also boasts recent enhancements including engineered hardwood flooring throughout (2023). A gas fireplace on the main level serves as a centre-piece. Elegant California shutters and a newer sliding door leading to a spacious back deck and yard accent the space. Upstairs, the principal bedroom is complemented by aluminous transom window and lrg walk-in closet. The two additional bedrooms overlook the backyard. The basement offers versatile potential; rec room, office, or extra bedroom. You won't be disappointed!
Location
Province ON
County Halton
Community Uptown
Area Halton
Rooms
Family Room Yes
Basement Unfinished
Kitchen 1
Interior
Interior Features Other
Cooling Central Air
Exterior
Parking Features Private
Garage Spaces 1.0
Pool None
Roof Type Asphalt Shingle
Lot Frontage 22.54
Lot Depth 110.1
Total Parking Spaces 2
Building
Foundation Unknown
Read Less




