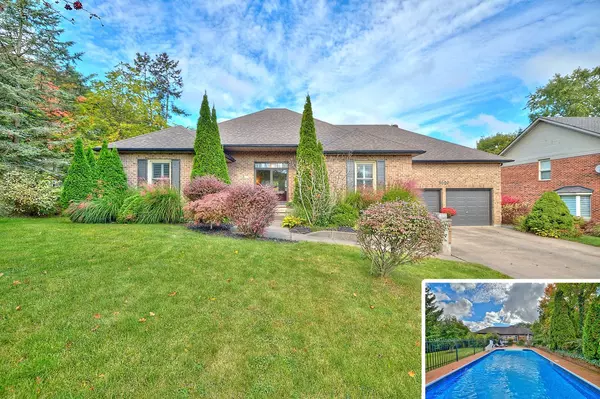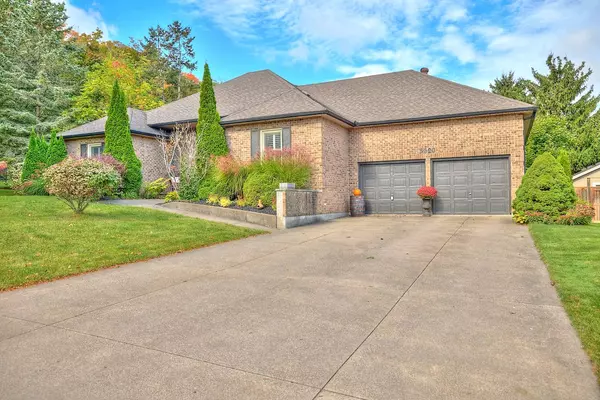For more information regarding the value of a property, please contact us for a free consultation.
3620 Glen Elgin DR Lincoln, ON L0R 1S0
Want to know what your home might be worth? Contact us for a FREE valuation!

Our team is ready to help you sell your home for the highest possible price ASAP
Key Details
Sold Price $1,390,000
Property Type Single Family Home
Sub Type Detached
Listing Status Sold
Purchase Type For Sale
Approx. Sqft 2000-2500
MLS Listing ID X7302808
Sold Date 06/03/24
Style Bungalow
Bedrooms 5
Annual Tax Amount $9,224
Tax Year 2023
Property Sub-Type Detached
Property Description
Seldom does one encounter a property as unique as this. Spacious 2,500 sq. ft. bungalow nestled w/in coveted Glen Elgin Estates of Jordan. Situated amidst natural splendour of Balls Falls, Wine Country, & charming town of Jordan, brief 5-min drive from QEW. Expansive open-concept living & dining area seamlessly connected to updated kitchen featuring built-in appliances, along w/ gas stove. Living room boasts nearly cathedral-like ceilings & gas fp. Primary bdrm occupies one side of house, offering walkout to deck & w/in closet. Other three bdrms are located on opposite side of family room, one of them featuring w/in closet. This level also has 2.5 baths & main-flr laundry room. Head toward exquisite backyard to private, lushly treed lot w/heated saltwater pool & hot tub, creating an outdoor oasis. Basement is a well-appointed space, w/office, bar area, & bdrm w/3 pc bath. Separate entrance allows for flexible living arrangements. Games room includes sit-up bar & gas fp as well.
Location
Province ON
County Niagara
Area Niagara
Zoning R1
Rooms
Family Room No
Basement Finished, Full
Kitchen 1
Separate Den/Office 1
Interior
Interior Features Auto Garage Door Remote, In-Law Capability, Built-In Oven, Water Heater Owned
Cooling Central Air
Exterior
Parking Features Private
Garage Spaces 2.0
Pool None
Roof Type Asphalt Shingle
Lot Frontage 91.34
Lot Depth 210.53
Total Parking Spaces 10
Building
Building Age 31-50
Foundation Poured Concrete
Read Less
GET MORE INFORMATION





