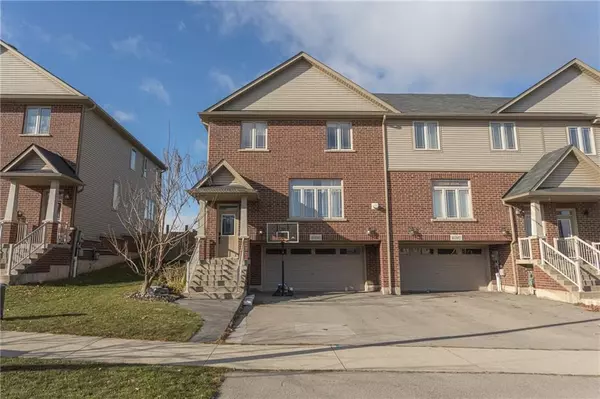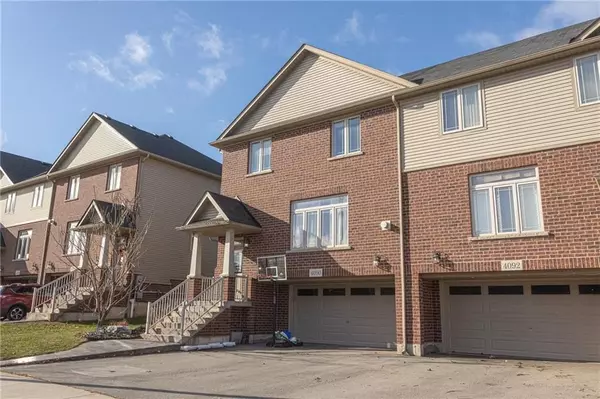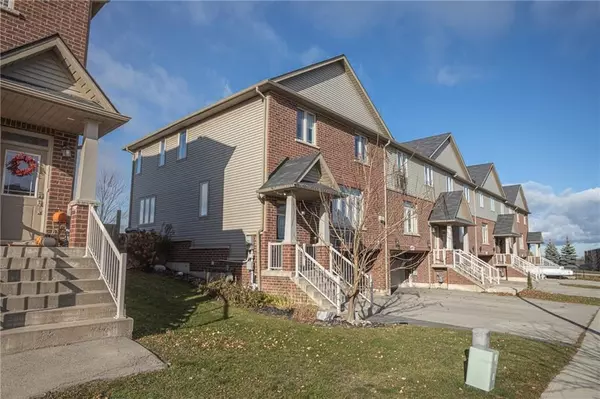For more information regarding the value of a property, please contact us for a free consultation.
4090 Cassandra DR Lincoln, ON L0R 1B7
Want to know what your home might be worth? Contact us for a FREE valuation!

Our team is ready to help you sell your home for the highest possible price ASAP
Key Details
Sold Price $679,000
Property Type Condo
Sub Type Att/Row/Townhouse
Listing Status Sold
Purchase Type For Sale
Approx. Sqft 1500-2000
MLS Listing ID X7334492
Sold Date 04/11/24
Style 2-Storey
Bedrooms 3
Annual Tax Amount $4,800
Tax Year 2023
Property Sub-Type Att/Row/Townhouse
Property Description
Embrace townhome living at its finest! This 3-bed, 3-bath, 2-story gem at 4090 Cassandra Drive offers the perfect blend of charm and convenience. An ideal location for a young family located just steps away from a school and backing on to a park, splash pad, and sports field! Enjoy the charm of the highly desired town of Beamsville; this property is within walking distance to the quaint downtown and the rolling scenic vineyards of Niagara's wine country. Convenience is in no short supply with easy access to Hamilton, the QEW, and local shops and groceries. This 10-year-old home is a canvas ready for your personal touches!
Location
Province ON
County Niagara
Area Niagara
Rooms
Family Room Yes
Basement Full, Partially Finished
Kitchen 1
Interior
Cooling Central Air
Exterior
Parking Features Front Yard Parking
Garage Spaces 2.0
Pool Above Ground
Lot Frontage 35.35
Lot Depth 105.23
Total Parking Spaces 4
Building
Building Age 6-15
Read Less
GET MORE INFORMATION





