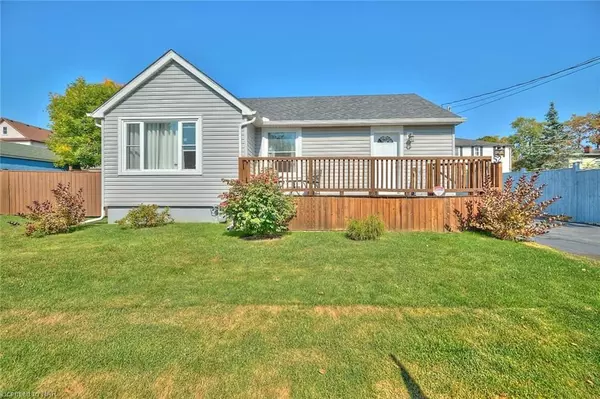For more information regarding the value of a property, please contact us for a free consultation.
52 RIVERBANK ST Welland, ON L3C 4X4
Want to know what your home might be worth? Contact us for a FREE valuation!

Our team is ready to help you sell your home for the highest possible price ASAP
Key Details
Sold Price $480,000
Property Type Single Family Home
Sub Type Detached
Listing Status Sold
Purchase Type For Sale
Square Footage 1,228 sqft
Price per Sqft $390
Subdivision 769 - Prince Charles
MLS Listing ID X8707151
Sold Date 12/08/23
Style Other
Bedrooms 2
Annual Tax Amount $3,004
Tax Year 2023
Property Sub-Type Detached
Property Description
Welcome to 52 Riverbank Street along the Welland River! This immaculate 2 bedroom, 1 bath home is tucked away on a quiet dead end street close to Chippawa Park with views of the river from the front porch making you feel like you are in the country! The open concept kitchen, living room and dining area are bright and airy making great use of the space with a centre working island in the kitchen. Oversized yard with back deck, lots of room for gardening or lounging, detached single car garage with rebuilt foundation for extra storage & newly asphalted large driveway with lots of off-street parking & new siding on the home and garage. The basement is also clean as can be, with the laundry room and extra room for storage. The City of Welland has just installed new water and sewer lines and curbs along this street. Nothing to do but move-in and enjoy this home. Updates include new gutter guards (2023), new flooring through out (2021), sub floors in basement (2021), new principle bedroom layout with three closets (2019), furnace (2018), a/c (2018), house roof (2015), new fenced yard (2021/2022), new front porch (2020), rear deck boards (2020), water proofing along driveway wall in basement (2018), appliances (2018), water filtration / UV system (2018). Looking for peace of mind in a home, look no further...well this is the ONE!
Location
Province ON
County Niagara
Community 769 - Prince Charles
Area Niagara
Zoning RL2
Rooms
Basement Partially Finished, Partial Basement
Kitchen 1
Interior
Interior Features Sewage Pump, Water Treatment, Water Heater, Sump Pump
Cooling Central Air
Laundry In Basement
Exterior
Exterior Feature Deck
Parking Features Private Double, Other
Garage Spaces 1.0
Pool None
View River, Water
Roof Type Asphalt Shingle
Lot Frontage 76.0
Lot Depth 85.0
Exposure North
Total Parking Spaces 7
Building
Building Age 51-99
Foundation Concrete Block
New Construction false
Others
Senior Community Yes
Read Less
GET MORE INFORMATION





