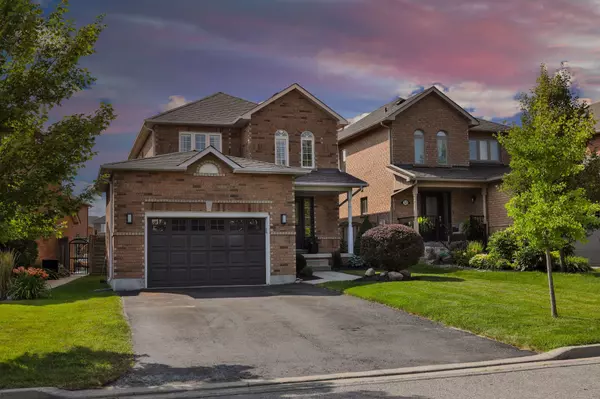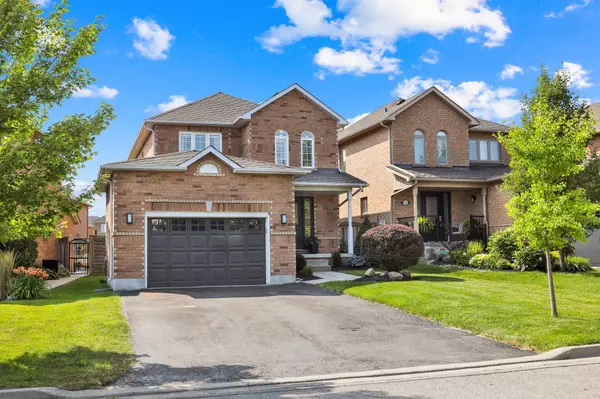For more information regarding the value of a property, please contact us for a free consultation.
29 Huntington CRES Clarington, ON L1E 3C7
Want to know what your home might be worth? Contact us for a FREE valuation!

Our team is ready to help you sell your home for the highest possible price ASAP
Key Details
Sold Price $840,000
Property Type Single Family Home
Sub Type Detached
Listing Status Sold
Purchase Type For Sale
Approx. Sqft 1500-2000
Subdivision Courtice
MLS Listing ID E9056153
Sold Date 09/05/24
Style 2-Storey
Bedrooms 3
Annual Tax Amount $4,982
Tax Year 2023
Property Sub-Type Detached
Property Description
Welcome to 29 Huntington Cres in the sought-after community of Courtice! This inviting 3-bedroom detached brick home combines comfort, convenience, and opportunity. Don't miss out on this gem! The main floor boasts a spacious open-concept layout that seamlessly connects the living, dining, and kitchen areas. A bright and roomy family room is perfect for entertaining guests. Step out from the breakfast area onto a deck overlooking a private fenced backyard. The foyer features a powder room and convenient access to the garage. Beautiful California shutters adorn the windows throughout and enhance the home's charm. Upstairs, the second level offers three spacious bedrooms and a four-piece bathroom. The primary retreat includes a walk-in closet, an ensuite with a soaker tub, and a separate shower. The unfinished basement presents a blank canvas ready for your creative touch. Outside, you'll find fantastic curb appeal with lovely perennial gardens. All amenities are at your doorstep, with easy access to shops and schools. Don't let this opportunity slip away!
Location
Province ON
County Durham
Community Courtice
Area Durham
Zoning R2
Rooms
Family Room Yes
Basement Unfinished
Kitchen 1
Interior
Interior Features Water Heater
Cooling Central Air
Exterior
Parking Features Private Double
Garage Spaces 2.0
Pool None
Roof Type Shingles
Lot Frontage 42.58
Lot Depth 111.8
Total Parking Spaces 6
Building
Foundation Poured Concrete
Others
ParcelsYN No
Read Less




