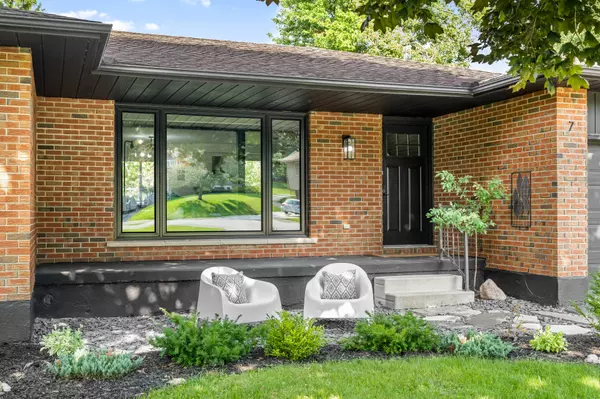For more information regarding the value of a property, please contact us for a free consultation.
7 Torrance CRES Perth East, ON N0K 1M0
Want to know what your home might be worth? Contact us for a FREE valuation!

Our team is ready to help you sell your home for the highest possible price ASAP
Key Details
Sold Price $645,000
Property Type Single Family Home
Sub Type Detached
Listing Status Sold
Purchase Type For Sale
Approx. Sqft 700-1100
Subdivision 44 - Milverton
MLS Listing ID X9244168
Sold Date 11/21/24
Style Bungalow
Bedrooms 4
Annual Tax Amount $2,100
Tax Year 2024
Property Sub-Type Detached
Property Description
Home sweet home! Nestled on a quiet court in the quaint town of Milverton, this beautifully updated bungalow has so much to offer! Enjoy carpet-free living on two levels of finished space, including a walkout basement perfect for guests or the in-laws! Check out our TOP 7 reasons why you'll want to make this house your home. #7 OPEN-CONCEPT MAIN FLOOR - Upon entering, you'll find an updated, carpet-free main floor with a spacious layout and stylish touches throughout. Relax in the spacious living room, where an expansive garden-facing window lets in plenty of natural light. Enjoy a book or movie by the cozy fireplace, complete with built-ins. Take note of the beautiful solid plank hardwood and tile flooring, as well as updated light fixtures. #6 EAT-IN KITCHEN - The bright, updated kitchen awaits. It offers stainless steel appliances, a subway tile backsplash, a dual apron sink, and a 4-seater island with a breakfast bar. Adjacent to the kitchen is the dinette with a walkout, providing easy access for indoor-outdoor living. #5 THE BACKYARD - Outside, you'll discover a tranquil retreat. The spacious backyard features a two-level deck perfect for BBQs or entertaining.Theres plenty of space for the kids or pets to play and a shed for storage.#4 MAIN FLOOR LAUNDRY- With an all-in-one washer/dryer combo, this convenience will make laundry day a breeze!#3 BEDROOMS & BATHROOM - On the main level, you'll find two bright bedrooms and a main 3-piece bathroom with a standup shower.#2 FINISHED WALKOUT BASEMENT - Enjoy even more fantastic carpet-free space in the basement! The bright walkout basement hosts the third and fourth bedrooms, an updated 4-piece bathroom with shower/tub combo, a large rec area, a kitchenette, laundry, and storage. #1 LOCATION - Nestled amongst charming shops and surrounded by nature's beauty, yet conveniently close to neighbouring towns, Milverton is perfectly positioned to enjoy the best of both worlds: small-town charm and urban convenience.
Location
Province ON
County Perth
Community 44 - Milverton
Area Perth
Rooms
Family Room No
Basement Finished
Kitchen 2
Separate Den/Office 2
Interior
Interior Features Primary Bedroom - Main Floor
Cooling Central Air
Exterior
Parking Features Private Double
Garage Spaces 1.0
Pool None
Roof Type Asphalt Shingle
Lot Frontage 40.0
Lot Depth 107.09
Total Parking Spaces 5
Building
Building Age 31-50
Foundation Poured Concrete
Others
ParcelsYN No
Read Less
GET MORE INFORMATION





