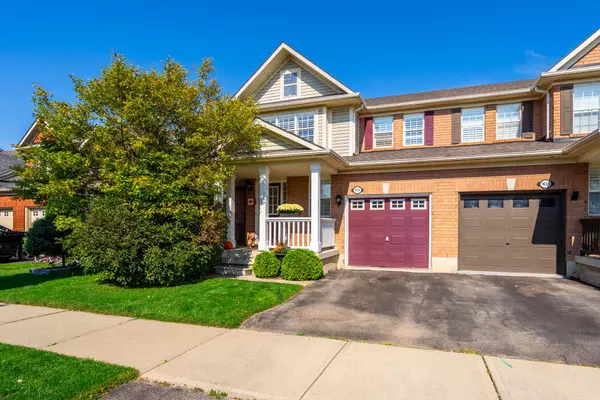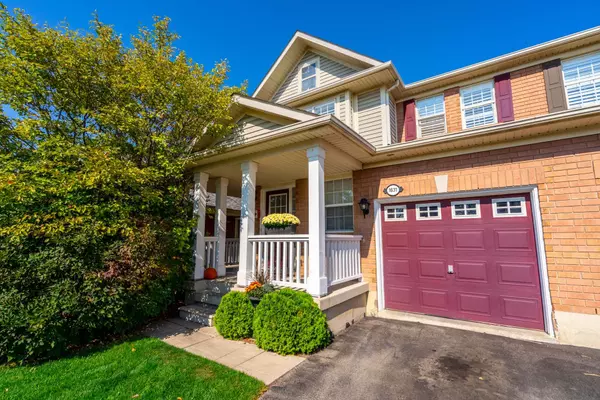For more information regarding the value of a property, please contact us for a free consultation.
1631 Gowling TER Milton, ON L9T 5J6
Want to know what your home might be worth? Contact us for a FREE valuation!

Our team is ready to help you sell your home for the highest possible price ASAP
Key Details
Sold Price $805,000
Property Type Multi-Family
Sub Type Semi-Detached
Listing Status Sold
Purchase Type For Sale
Approx. Sqft 1100-1500
Subdivision Clarke
MLS Listing ID W7306290
Sold Date 01/15/24
Style 2-Storey
Bedrooms 3
Annual Tax Amount $3,348
Tax Year 2023
Property Sub-Type Semi-Detached
Property Description
Welcome to the heart of Milton! Situated in a family-oriented neighbourhood, this charming 3-bdrm,2.5-bath property offers 1400 sq ft of living space, making it an ideal choice for growing families. Open-concept layout on the main flr, featuring a 2pc bath, kitchen, dining room, living rm, and family rm. The large kitchen area, filled with an abundance of natural light, overlooks the family rm, and with a sliding glass door walk out to the rear yard!
Upstairs, you'll find a generously sized primary bedroom complete with an ensuite and walk-in closet, as well as two additional well-proportioned bdrms. The property also benefits from a rough-in for central vac.
The unfinished bsmt offers a wealth of potential for further development, with rough-in bathroom plumbing and additional storage space in the cold cellar, making this a perfect opportunity for additional living space! The backyard, backing onto the serene James Snow Pond, ensures tranquillity & privacy with no rear neighbours.
Location
Province ON
County Halton
Community Clarke
Area Halton
Zoning MD1-E
Rooms
Family Room Yes
Basement Unfinished, Full
Kitchen 1
Interior
Cooling Central Air
Exterior
Parking Features Available
Garage Spaces 1.0
Pool None
Lot Frontage 30.02
Lot Depth 80.38
Total Parking Spaces 2
Building
Building Age 16-30
Read Less
GET MORE INFORMATION





