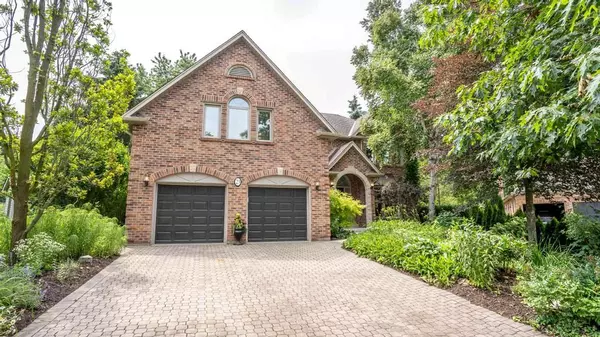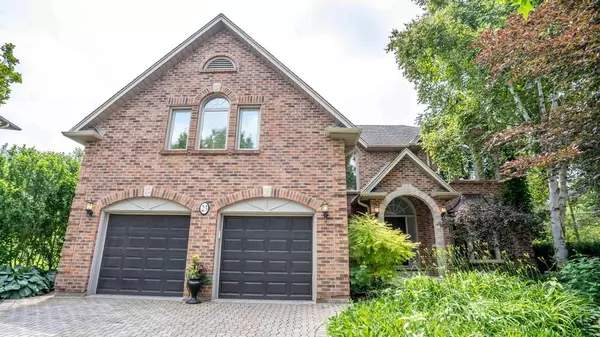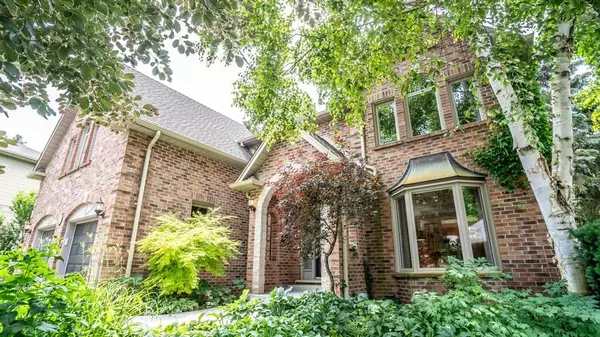For more information regarding the value of a property, please contact us for a free consultation.
23 Cherish CT London, ON N6K 4H2
Want to know what your home might be worth? Contact us for a FREE valuation!

Our team is ready to help you sell your home for the highest possible price ASAP
Key Details
Sold Price $1,075,000
Property Type Single Family Home
Sub Type Detached
Listing Status Sold
Purchase Type For Sale
Subdivision South C
MLS Listing ID X9249793
Sold Date 10/17/24
Style 2-Storey
Bedrooms 4
Annual Tax Amount $6,750
Tax Year 2024
Property Sub-Type Detached
Property Description
Tucked away on a quiet cul de sac in the sought-after Rosecliffe neighborhood sits this beautiful updated home. Stepping through the entrance you are greeted by a grande two-storey foyer .The main floor shows off its gleaming hardwood throughout. Seamlessly blending open-concept entertaining spaces and distinct traditional rooms, including a formal living and dining room. The Chefs kitchen is a culinary haven, featuring a sizable island (with seating), abundant storage, granite counters, stainless steel appliances including a practical warming drawer for those large family gatherings. Adjacent is a cozy dinette overlooking the fully fenced, private backyard with its mature trees and lush foliage. Flowing from the kitchen is the inviting family room, highlighted by a vaulted ceiling, wood beam, a large sliding door and a striking brick gas fireplace. A convenient 2-piece bathroom and a laundry room situated a few steps from the garage complete this level. The second floor is designed for comfort providing well-appointed spaces with 4 generously sized bedrooms with ample closet space, suitable for kids, guests or even a home office. This level also includes a newer (2023) 5 piece main bathroom and the primary bedroom complete with a vaulted ceiling, a walk-in closet and a newer(2023) 5 piece elegant ensuite including a stand alone tub. The lower level presents a spacious rec room with new carpeting(2024), updated three-piece bathroom, a workshop/craft room and a sizable bonus room that could be converted into more living space. Outside, the private backyard is an inviting space for gatherings, with a large deck with landscaped surroundings, a shed(with hydro) and direct access to Rosecliffe Park and quick walk to Springbank Park. Other Notables: Updated Windows(2020-2021), Furnace & A/C 2018. Welcome home.
Location
Province ON
County Middlesex
Community South C
Area Middlesex
Zoning R1-9
Rooms
Family Room Yes
Basement Full, Partially Finished
Kitchen 1
Interior
Interior Features ERV/HRV, Central Vacuum, Auto Garage Door Remote, Sump Pump
Cooling Central Air
Fireplaces Number 1
Fireplaces Type Family Room, Natural Gas
Exterior
Exterior Feature Backs On Green Belt, Deck, Landscaped, Privacy
Parking Features Private Double
Garage Spaces 2.0
Pool None
View Park/Greenbelt, Trees/Woods
Roof Type Shingles
Lot Frontage 52.49
Lot Depth 161.15
Total Parking Spaces 6
Building
Foundation Poured Concrete
Others
Security Features Carbon Monoxide Detectors,Smoke Detector
Read Less




