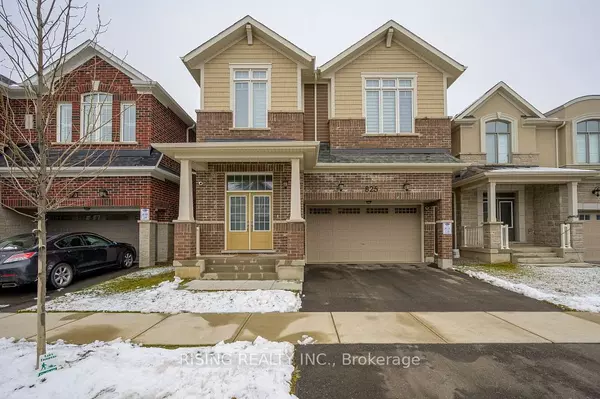For more information regarding the value of a property, please contact us for a free consultation.
825 Aspen TER Milton, ON L9T 2X5
Want to know what your home might be worth? Contact us for a FREE valuation!

Our team is ready to help you sell your home for the highest possible price ASAP
Key Details
Sold Price $1,430,000
Property Type Single Family Home
Sub Type Detached
Listing Status Sold
Purchase Type For Sale
Approx. Sqft 2500-3000
Subdivision Cobban
MLS Listing ID W7401432
Sold Date 03/20/24
Style 2-Storey
Bedrooms 4
Annual Tax Amount $2,239
Tax Year 2023
Property Sub-Type Detached
Property Description
Gorgeous 4bedroom Detached home, Built By Mattamy's*** Granby French Chateau Model Located in Desired Milton Community** Very Practical Layout** Very Bright Home** Open Layout With 10 feet Ceilings at Main Level And 9 Feet Ceilings at Second Level** Second Level Contains 4 Generous Sized Bedrooms** Laundry At Second Level*** Main level Beautiful Kitchen with Large Island, Quartz Counters And S/S Appliances*** Great Room W/Gas Fireplace, Engineered Wood Flooring Throughout 1st Floor, Oak Staircase. Second Floor Rooms with Carpet for Comfort**All Washrooms with Quartz Counters***Double Door Main Entrance*** Very Bright Unspoiled Unfinished Basement***Direct Garage Access To Home*** Seeing Is Believing*** Shows 10+++
Location
Province ON
County Halton
Community Cobban
Area Halton
Zoning Residential
Rooms
Family Room No
Basement Unfinished
Kitchen 1
Interior
Cooling Central Air
Exterior
Parking Features Private
Garage Spaces 2.0
Pool None
Lot Frontage 36.09
Lot Depth 89.37
Total Parking Spaces 4
Building
Building Age 0-5
Read Less
GET MORE INFORMATION





