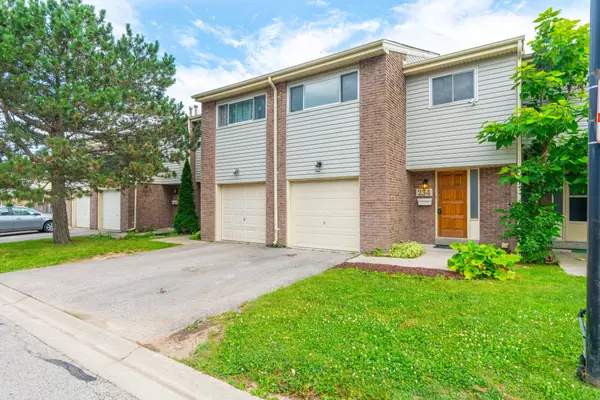For more information regarding the value of a property, please contact us for a free consultation.
700 Osgoode DR #234 London, ON N6E 2H1
Want to know what your home might be worth? Contact us for a FREE valuation!

Our team is ready to help you sell your home for the highest possible price ASAP
Key Details
Sold Price $448,000
Property Type Condo
Sub Type Condo Townhouse
Listing Status Sold
Purchase Type For Sale
Approx. Sqft 1400-1599
Subdivision South Y
MLS Listing ID X9240201
Sold Date 10/04/24
Style 2-Storey
Bedrooms 4
HOA Fees $480
Annual Tax Amount $1,846
Tax Year 2024
Property Sub-Type Condo Townhouse
Property Description
This bright and beautifully upgraded 4-bed, 2-bath condo is situated in a family-friendly neighborhood and is move-in ready! Walk into the spacious main level with new LVP floors and new kitchen with new countertop and all new stainless-steel appliances. Patio doors off both the kitchen, as well as the living room will lead you to an oversized and private outside deck, with a covered gazebo. The hardwood staircases lead you to the second level where you will find the main bathroom and 4 large bedrooms, with enough space for a growing family. The primary bedroom is very spacious with a very large walk-in closet. The lower level has a finished laundry room and spacious recreational room with a small den, all with new LVP flooring. House have been painted throughout with neutral color, and all new upgraded modern fixtures and pot lights. Single car garage with inside entry. Situated close to schools, shopping, major highways and several other amenities, A true ready to move in and sure to please!
Location
Province ON
County Middlesex
Community South Y
Area Middlesex
Zoning R5-5
Rooms
Family Room Yes
Basement Finished
Kitchen 2
Interior
Interior Features Storage, Water Heater
Cooling Central Air
Laundry In Basement
Exterior
Exterior Feature Deck, Landscape Lighting, Patio, Lighting
Parking Features Inside Entry, Private
Garage Spaces 1.0
Amenities Available BBQs Allowed, Visitor Parking
Exposure South
Total Parking Spaces 2
Building
Locker None
Others
Pets Allowed Restricted
Read Less




