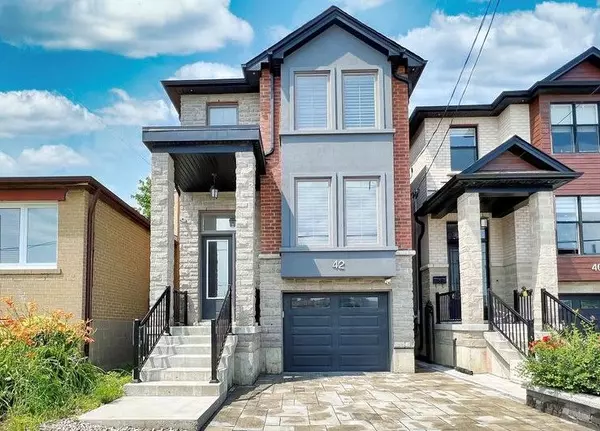For more information regarding the value of a property, please contact us for a free consultation.
42 Exmoor DR Toronto W06, ON M8W 1R5
Want to know what your home might be worth? Contact us for a FREE valuation!

Our team is ready to help you sell your home for the highest possible price ASAP
Key Details
Sold Price $1,400,000
Property Type Single Family Home
Sub Type Detached
Listing Status Sold
Purchase Type For Sale
Subdivision Long Branch
MLS Listing ID W8022874
Sold Date 05/10/24
Style 2-Storey
Bedrooms 3
Annual Tax Amount $5,397
Tax Year 2023
Property Sub-Type Detached
Property Description
Connectivity At Its Very Best With This Executive-Worthy South Etobicoke Gem; Literally Steps From The Long Branch Go Station. Over 2,600 Square Feet Of Living Space With Up Yo 12ft. Ceiling Heights, Skylights, Built-In's & Quality Finishes Throughout. Move-In Ready. An Easy-Peasy 20 Minute Ride To Union Station! Live A Life Of Convenience Just 200 Meters From One Of Toronto's Most Meaningful Green Spaces; 40 Hectare Marie Curtis Park… And Even Closer To The Prime Stretch Of Retail Along Lake Shore Blvd. Exceptional Value For The Size, Function & Location Of This Fully Detached Home.
Location
Province ON
County Toronto
Community Long Branch
Area Toronto
Zoning *66R28806; T/W TB544026 CITY OF TORONTO
Rooms
Family Room Yes
Basement Finished with Walk-Out, Separate Entrance
Kitchen 1
Interior
Cooling Central Air
Exterior
Parking Features Private
Garage Spaces 1.0
Pool None
Lot Frontage 24.97
Lot Depth 91.73
Total Parking Spaces 3
Others
ParcelsYN No
Read Less
GET MORE INFORMATION





