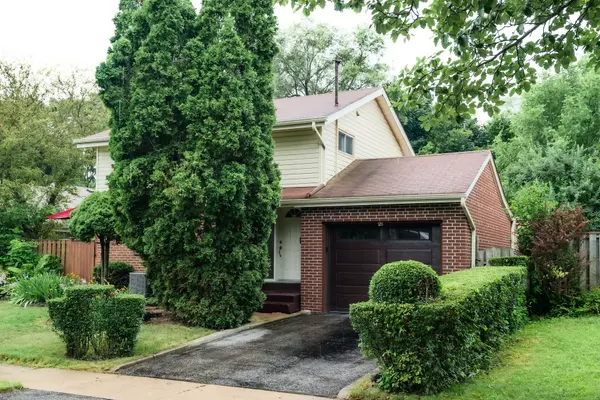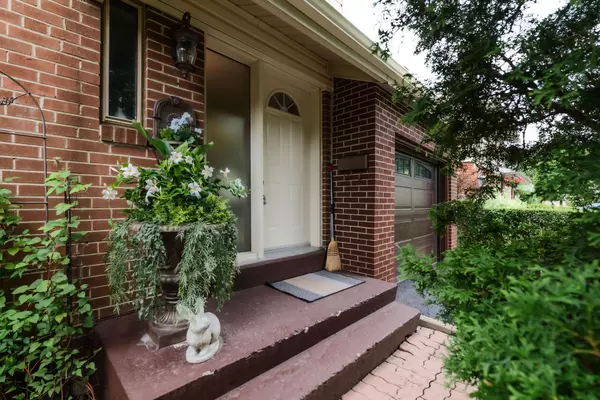For more information regarding the value of a property, please contact us for a free consultation.
28 Cresswell DR Toronto E09, ON M1G 3L8
Want to know what your home might be worth? Contact us for a FREE valuation!

Our team is ready to help you sell your home for the highest possible price ASAP
Key Details
Sold Price $1,045,000
Property Type Single Family Home
Sub Type Detached
Listing Status Sold
Purchase Type For Sale
Subdivision Morningside
MLS Listing ID E9243939
Sold Date 10/01/24
Style 2-Storey
Bedrooms 3
Annual Tax Amount $3,497
Tax Year 2024
Property Sub-Type Detached
Property Description
Welcome to this beautifully maintained 3 bedroom, 2 bathroom home, nestled on a serene, wide street that promises tranquility and charm. The open-concept living and dining area is perfect for entertaining, seamlessly flowing into a chefs kitchen with easy access to a conveniently located side deck, ideal for al fresco dining or sipping your morning coffee. Upstairs, you'll find three spacious bedrooms, each with ample closet space and picturesque views of the lush neighbourhood. The large recreation room on the lower level provides a versatile space for family gatherings and relaxation. Step outside into your fully-enclosed backyard oasis, where you'll discover a generous area for outdoor enjoyment. With plenty of space for kids & dogs to play, designated dining areas and ample space for a pool, should you choose to enhance your outdoor retreat. This home combines comfort, style, and functionality, offering a perfect blend of indoor and outdoor living- Don't miss the opportunity to make it yours!
Location
Province ON
County Toronto
Community Morningside
Area Toronto
Rooms
Family Room No
Basement Partially Finished
Kitchen 1
Interior
Interior Features Storage
Cooling Central Air
Fireplaces Type Rec Room
Exterior
Parking Features Private
Garage Spaces 1.0
Pool None
Roof Type Asphalt Shingle
Lot Frontage 50.0
Lot Depth 115.0
Total Parking Spaces 2
Building
Foundation Unknown
Read Less




