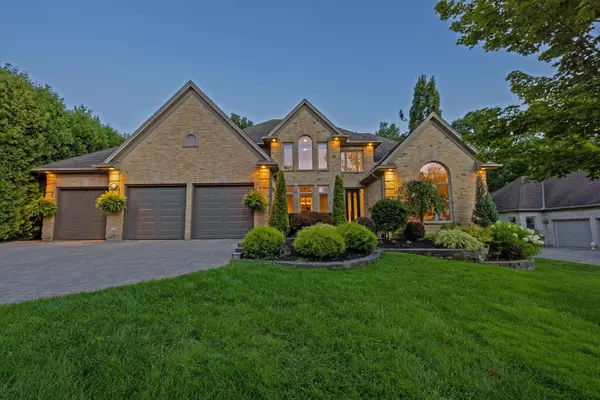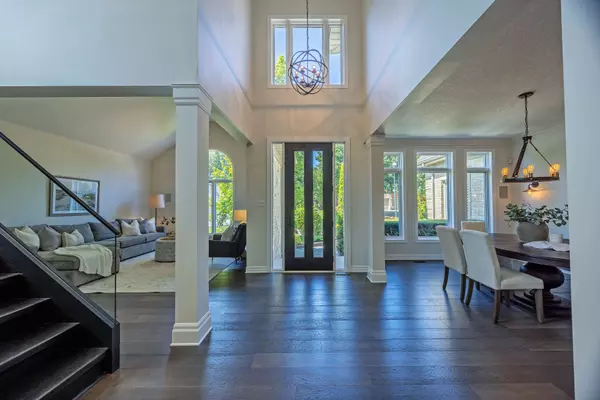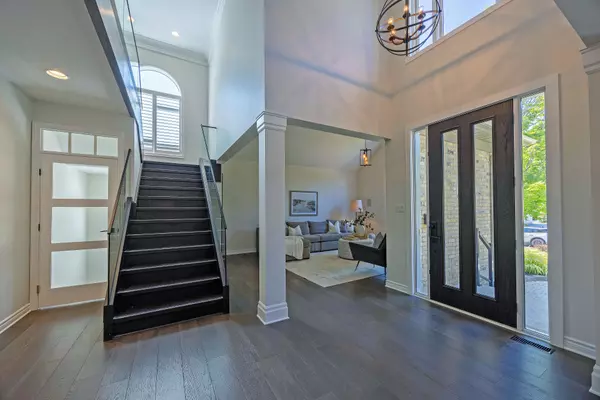For more information regarding the value of a property, please contact us for a free consultation.
142 Fitzwilliam BLVD London, ON N6H 5H4
Want to know what your home might be worth? Contact us for a FREE valuation!

Our team is ready to help you sell your home for the highest possible price ASAP
Key Details
Sold Price $1,820,000
Property Type Single Family Home
Sub Type Detached
Listing Status Sold
Purchase Type For Sale
Approx. Sqft 3000-3500
Subdivision North L
MLS Listing ID X9244766
Sold Date 12/13/24
Style 2-Storey
Bedrooms 5
Annual Tax Amount $13,513
Tax Year 2024
Property Sub-Type Detached
Property Description
Situated on a prime lot on Fitzwilliam Blvd, this former Harasym built model-home has been extensively renovated and boasts exceptional upgrades, a triple-car garage, custom finishes, and outstanding spaces ideal for entertaining and busy family life. The 2019 renovations include elegant hardwood flooring throughout, a living room with vaulted ceilings, and a sophisticated dining room. The custom kitchen features expansive windows with California Shutters and white cabinetry with decorative open shelving. The innovative kitchen design includes a gas cook-top, built-in oven with warming drawer, quartz countertops, a Charging Station with USB outlets, and a double-sided stone fireplace shared with the family room. A garden door from the kitchen leads to the backyard deck, which overlooks a pool with two staircases and a hot tub area equipped with an exterior TV. The yard also offers patios, garden lighting, green space, and a treehouse. The updated mudroom includes a dog wash station, custom lockers, a laundry area, and a built-in desk/craft area. New staircase with glass railings (2019) leads to the second floor, which features four spacious bedrooms. The primary suite includes a large walk-in closet and a luxurious 5-piece ensuite with a floating double vanity, a large glass shower, striking light fixtures, and a soaker tub set in a bay window nook. The lower level, renovated in 2014, includes a weight room, a guest room with a fireplace, a stylish 3-piece bath, and a family room with a built-in poker/games table and custom bar. Additional highlights include AC (2019), roof (2014), garage doors (2024), pool heater (2024), chlorinator (2023), pool vacuum (2020), and roughed-in central vacuum. All of this is located on the prestigious boulevard in Hunt Club.
Location
Province ON
County Middlesex
Community North L
Area Middlesex
Zoning R1-9
Rooms
Family Room Yes
Basement Full, Partially Finished
Kitchen 1
Separate Den/Office 1
Interior
Interior Features Auto Garage Door Remote, Built-In Oven, Floor Drain, Sump Pump
Cooling Central Air
Exterior
Parking Features Private
Garage Spaces 3.0
Pool Inground
Roof Type Asphalt Shingle
Lot Frontage 90.0
Lot Depth 166.63
Total Parking Spaces 9
Building
Foundation Poured Concrete
Read Less




