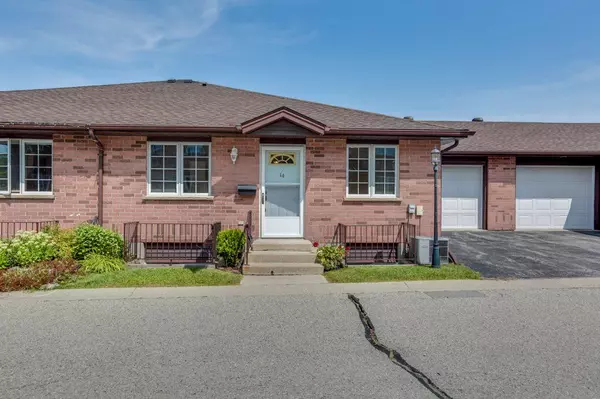For more information regarding the value of a property, please contact us for a free consultation.
20 Huron ST N #14 St. Marys, ON N4X 1C5
Want to know what your home might be worth? Contact us for a FREE valuation!

Our team is ready to help you sell your home for the highest possible price ASAP
Key Details
Sold Price $365,000
Property Type Condo
Sub Type Leasehold Condo
Listing Status Sold
Purchase Type For Sale
Approx. Sqft 1000-1199
Subdivision 21 - St. Marys
MLS Listing ID X9253603
Sold Date 09/05/24
Style Bungalow
Bedrooms 2
HOA Fees $707
Building Age 16-30
Tax Year 2024
Property Sub-Type Leasehold Condo
Property Description
Welcome to Parkview East Apartments, a quiet 55+ community in the heart of St Marys. Unit 14 -20 Huron Street North is an immaculate 2 bedroom, 2 bathroom unit overlooking the lush gardens which border the river just beyond. Bright, spacious and carpet-free, the living room is large and open to the dining area off the kitchen. The primary bedroom hosts a 3 pc bathroom and plenty of space for a Queen or King size bed. Benefit from in-suite laundry and an attached single car garage. Enjoy peaceful living in this exceptionally well run non-profit Corporation of the Rotary Club of St. Marys surrounded by unobstructed views over the the river to the north. Member fees include ground maintenance, snow removal, property taxes, road maintenance, garbage & sanitary collection, and street lighting. Welcome to this Life Lease living just steps from the river, shops, restaurants, banks and picturesque St Marys town centre. Updates include: Main bathroom sink (2024), flooring (2024), painted throughout (2024), ensuite toilet (2024).
Location
Province ON
County Perth
Community 21 - St. Marys
Area Perth
Zoning R5 FP
Rooms
Family Room Yes
Basement None
Kitchen 1
Interior
Interior Features Auto Garage Door Remote, Carpet Free, Water Softener
Cooling Central Air
Laundry In-Suite Laundry
Exterior
Exterior Feature Privacy, Year Round Living, Landscaped
Parking Features Private
Garage Spaces 1.0
Amenities Available Visitor Parking
View River, Trees/Woods, Garden
Roof Type Asphalt Shingle
Exposure South East
Total Parking Spaces 2
Balcony None
Building
Foundation Poured Concrete
Locker None
Others
Pets Allowed Restricted
Read Less
GET MORE INFORMATION





