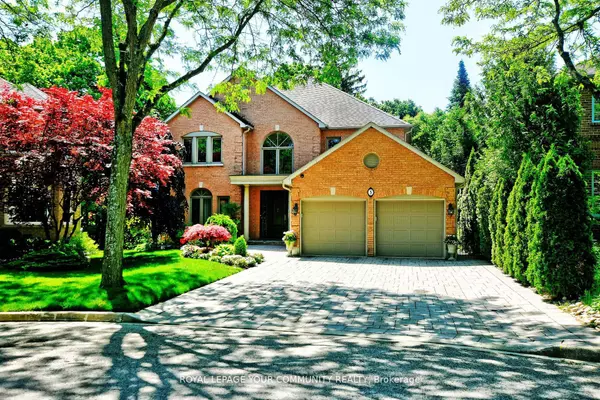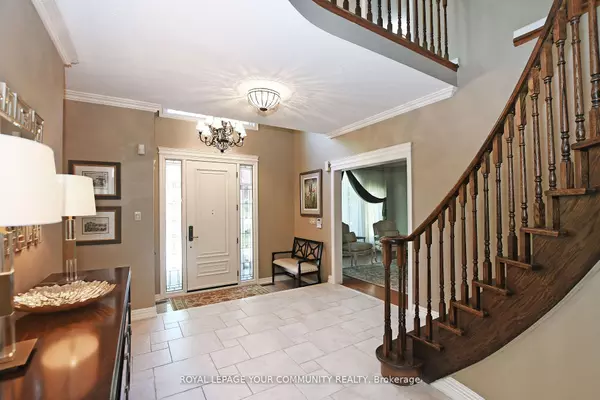For more information regarding the value of a property, please contact us for a free consultation.
5 Camgreen CT Richmond Hill, ON L4C 9V6
Want to know what your home might be worth? Contact us for a FREE valuation!

Our team is ready to help you sell your home for the highest possible price ASAP
Key Details
Sold Price $2,415,000
Property Type Single Family Home
Sub Type Detached
Listing Status Sold
Purchase Type For Sale
Approx. Sqft 3000-3500
Subdivision South Richvale
MLS Listing ID N9256209
Sold Date 10/22/24
Style 2-Storey
Bedrooms 5
Annual Tax Amount $10,821
Tax Year 2024
Property Sub-Type Detached
Property Description
Premium Ravine Lot on a Coveted Quiet Cul-de-Sac Court.Meticulously Maintained Boasting Pride of Ownership. MPAC 3315 Sq.Ft+ Walkout Lower Level=Approximately 4,900 Sq.Ft. of Finished Living Space.Superb Floor Plan for Family Living & Entertaining.Well Appointed & Sun-Filled, This Executive Home's Preferred Features Include Finest Workmanship & Materials, Renovations & Upgrades Including: Hardwood & Ceramic Flooring, Crown Moldings, Pot Lights, Closet Organizers, Built-In Cabinetry in Family Room, French Doors, Pocket Doors, Chef-Inspired Kitchen, Centre Island, Granite Countertop, Under-Cabinet Lighting + Pantry.Breakfast Area Over=Looks with Walk-out To 2 Large Decks, Pond & Serene Private Setting.The Finished Walk-out Lower Level with Separate Entrance Is Ideal For Work From Home or In-Law/Nanny Suite. Professionally Landscaped, Stone Driveway & Walkways. A Private Enclave Tucked Away in Prestigious & Desired South Richvale Community. A True Pleasure to Show with Confidence. Top Rated Schools, Community Centres, Parks, Places of Worship,Golf Course. Easy access to Hwy 7, 407,Go Train, Buses.
Location
Province ON
County York
Community South Richvale
Area York
Rooms
Family Room Yes
Basement Finished with Walk-Out, Separate Entrance
Kitchen 2
Separate Den/Office 1
Interior
Interior Features Central Vacuum, Air Exchanger, Carpet Free, Water Softener
Cooling Central Air
Exterior
Exterior Feature Awnings, Deck, Landscaped, Lawn Sprinkler System, Privacy, Private Pond
Parking Features Private
Garage Spaces 2.0
Pool None
Roof Type Shingles
Lot Frontage 36.0
Lot Depth 110.0
Total Parking Spaces 6
Building
Foundation Unknown
Others
Security Features Security System
Read Less




