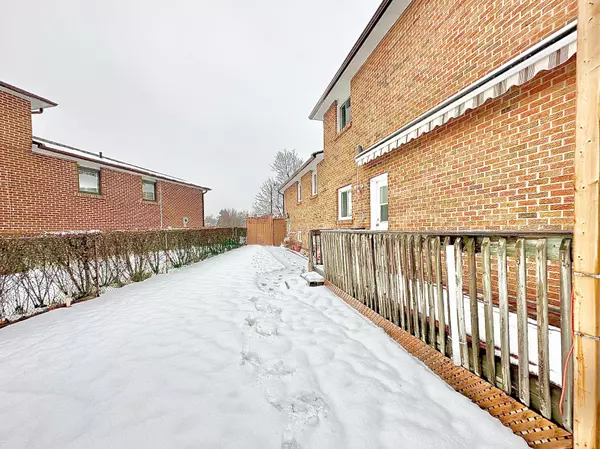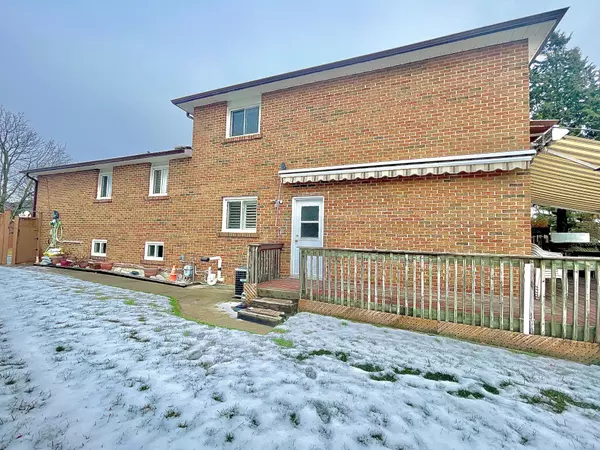For more information regarding the value of a property, please contact us for a free consultation.
31 Hawkshead CRES Toronto E05, ON M1W 2Z4
Want to know what your home might be worth? Contact us for a FREE valuation!

Our team is ready to help you sell your home for the highest possible price ASAP
Key Details
Sold Price $1,061,000
Property Type Multi-Family
Sub Type Semi-Detached
Listing Status Sold
Purchase Type For Sale
Approx. Sqft 2000-2500
Subdivision Steeles
MLS Listing ID E8030714
Sold Date 04/15/24
Style 1 1/2 Storey
Bedrooms 5
Annual Tax Amount $4,623
Tax Year 2024
Property Sub-Type Semi-Detached
Property Description
This home is a true gem! Will not last long - Spacious 3 beds and 2 baths, A Semi-detached w/ huge spaces throughout, Open Concept formal dining & living areas, creating an inviting space for entertaining ties in seamlessly to a Large & Functional kitchen w/ breakfast nook, perfect for enjoying your morning coffee. Step down to the Family/TV/Entertainment room, gives you direct access to a generously sized backyard, offering endless possibilities for outdoor enjoyment and relaxation. Whether hosting summer barbecues or simply enjoying the serene surroundings, the backyard is sure to become a favourite gathering spot. The basement w/separate entrance features a 2 Bed, 1 bath apartment and has it's own Kitchen, Living, Dining & Laundry area making it an ideal setup for extended family living or an au pair suite. Alternatively, the option to capitalize on the income potential by renting out the basement, as similar units in the area could fetch a rental income between $2,200 to $2,400/mo.
Location
Province ON
County Toronto
Community Steeles
Area Toronto
Rooms
Family Room Yes
Basement Finished
Kitchen 3
Separate Den/Office 2
Interior
Cooling Central Air
Exterior
Parking Features Private
Garage Spaces 1.0
Pool None
Lot Frontage 22.0
Lot Depth 135.0
Total Parking Spaces 3
Building
Lot Description Irregular Lot
Others
Senior Community Yes
Read Less




