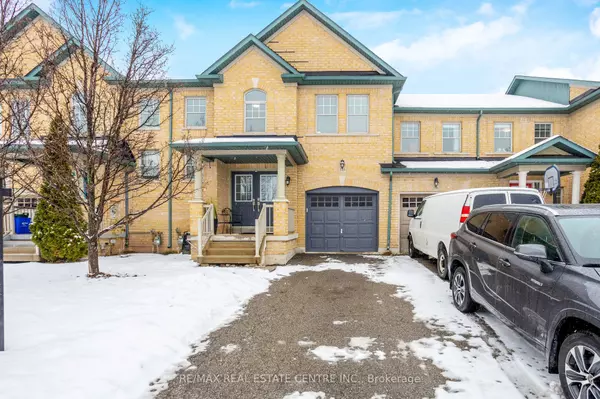For more information regarding the value of a property, please contact us for a free consultation.
124 Farrington Crossing N/A Milton, ON L9T 0V3
Want to know what your home might be worth? Contact us for a FREE valuation!

Our team is ready to help you sell your home for the highest possible price ASAP
Key Details
Sold Price $910,000
Property Type Condo
Sub Type Att/Row/Townhouse
Listing Status Sold
Purchase Type For Sale
Approx. Sqft 1500-2000
Subdivision Scott
MLS Listing ID W8021586
Sold Date 03/06/24
Style 2-Storey
Bedrooms 3
Annual Tax Amount $3,468
Tax Year 2023
Property Sub-Type Att/Row/Townhouse
Property Description
Welcome to 124 Farrington Crossing...
This all-brick Jasper 3 model townhome by Greenpark homes is 1656 sq ft and located in the Scott neighbourhood of Milton.
Features include: hardwood floors/stairs, custom blinds, c/vac, new light fixtures, new quartz counters in kitchen/bathrooms, new AC, freshly painted t/o, primary bedroom with walk in closet/en suite bathroom & more!
Steps to schools, trails & amenities. Short drive to hospital, highway access (401/407), GO station and Milton Conservation areas. (Measurements as per builder floor plans.)
Location
Province ON
County Halton
Community Scott
Area Halton
Zoning RLD
Rooms
Family Room No
Basement Unfinished
Kitchen 1
Interior
Cooling Central Air
Exterior
Parking Features Private
Garage Spaces 1.0
Pool None
Lot Frontage 24.94
Lot Depth 89.92
Total Parking Spaces 3
Building
Building Age 6-15
Others
ParcelsYN No
Read Less
GET MORE INFORMATION





