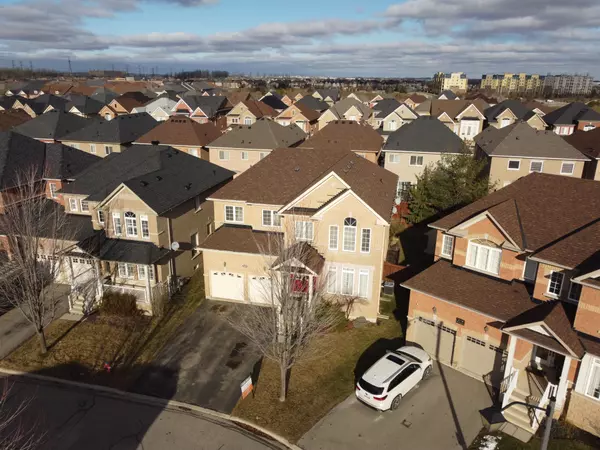For more information regarding the value of a property, please contact us for a free consultation.
375 Mccartney CRES Milton, ON L9T 0B3
Want to know what your home might be worth? Contact us for a FREE valuation!

Our team is ready to help you sell your home for the highest possible price ASAP
Key Details
Sold Price $1,399,000
Property Type Single Family Home
Sub Type Detached
Listing Status Sold
Purchase Type For Sale
Approx. Sqft 2500-3000
Subdivision Clarke
MLS Listing ID W7394832
Sold Date 02/29/24
Style 2-Storey
Bedrooms 4
Annual Tax Amount $5,248
Tax Year 2023
Property Sub-Type Detached
Property Description
Welcome to this impeccably maintained home, proudly owned by its original owners. Set on a pie-shaped lot, the property offers four spacious bedrooms, three full baths on the second floor, and a mudroom connected to the laundry for added convenience. A full-size double-car garage & ample parking make hosting a breeze.
The heart of the home is a large family room with a fireplace, complemented by a family-size kitchen and a breakfast room with sliding doors opening to the garden. Open concept living/dining. Hardwood floors grace the open-concept main level.
Conveniently located with easy access to Highway 401, old Milton shops & restaurants, parks, and Milton Hospital, this residence is surrounded by fantastic schools. The family-oriented crescent enhances the appeal of this move-in-ready home with a new roof, offering the perfect blend of style and functionality for a growing family. Don't miss the chance to call this property your home – a haven of comfort and timeless memories.
Location
Province ON
County Halton
Community Clarke
Area Halton
Rooms
Family Room Yes
Basement Unfinished, Full
Kitchen 1
Interior
Cooling Central Air
Exterior
Parking Features Private Double
Garage Spaces 2.0
Pool None
Lot Frontage 38.45
Lot Depth 97.34
Total Parking Spaces 6
Building
Building Age 16-30
Others
ParcelsYN No
Read Less
GET MORE INFORMATION





