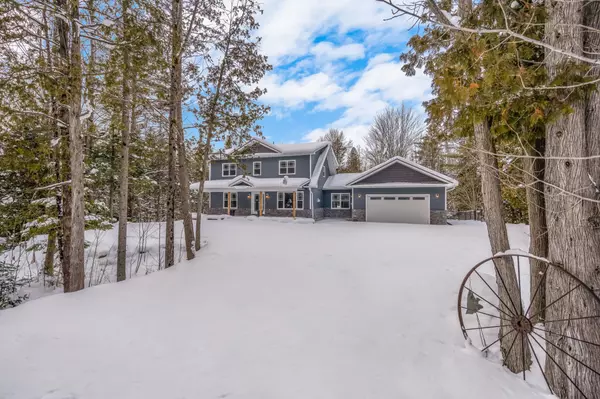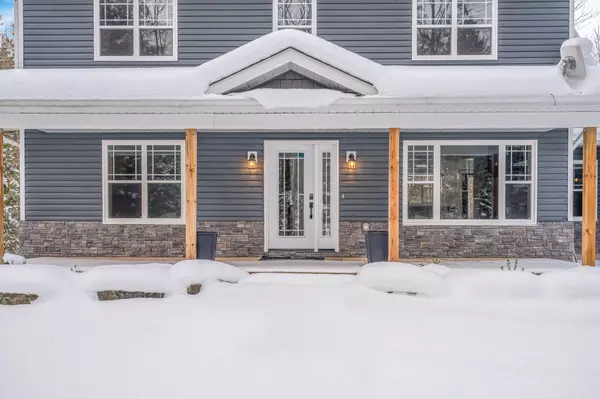For more information regarding the value of a property, please contact us for a free consultation.
1008 Sutherland WAY Severn, ON P0E 1N0
Want to know what your home might be worth? Contact us for a FREE valuation!

Our team is ready to help you sell your home for the highest possible price ASAP
Key Details
Sold Price $1,070,000
Property Type Single Family Home
Sub Type Detached
Listing Status Sold
Purchase Type For Sale
Approx. Sqft 2000-2500
Subdivision Rural Severn
MLS Listing ID S8026084
Sold Date 05/09/24
Style 2-Storey
Bedrooms 4
Annual Tax Amount $4,556
Tax Year 2023
Lot Size 0.500 Acres
Property Sub-Type Detached
Property Description
You'll Never Want To Leave! This 2 Storey Home Is Located In Desirable Muskoka And Is Truly An Entertainer's Dream. Situated On A Large Lot With Mature Trees, This Home Offers Privacy And Year Round Enjoyment. The Yard Boasts A Full Outdoor Kitchen, Wood Burning Fireplace, Landscaping, And A Stone Patio. Enjoy Warm Nights Under Your Covered Grand Gazebo Or By Your Inground, Heated, Saltwater Pool And Listen To The Sounds Of Summer, Complimented By Your Custom Waterfall. Updated Shingles, Windows, Furnace, And A/C Offer Peace Of Mind. The Kitchen Is Highlighted By Quartz Countertops, A Large Island, And Newer Appliances. With Ample Living Space And A Basement With A Separate Walk-Out Entrance, There Will Always Be Room For Family And Friends. Added Convenience Of Being Minutes Away From Highway 11, Between Orillia And Gravenhurst, It Provides Easy Access To Schools And Amenities. Experience The Perfect Blend Of Modern Living And Natural Beauty In This Thoughtfully Designed Muskoka Home.
Location
Province ON
County Simcoe
Community Rural Severn
Area Simcoe
Zoning RC-4
Rooms
Family Room Yes
Basement Full, Partially Finished
Kitchen 1
Interior
Cooling Central Air
Exterior
Parking Features Private Double
Garage Spaces 2.0
Pool Inground
Lot Frontage 170.0
Lot Depth 412.0
Total Parking Spaces 10
Building
Building Age 6-15
Read Less
GET MORE INFORMATION





