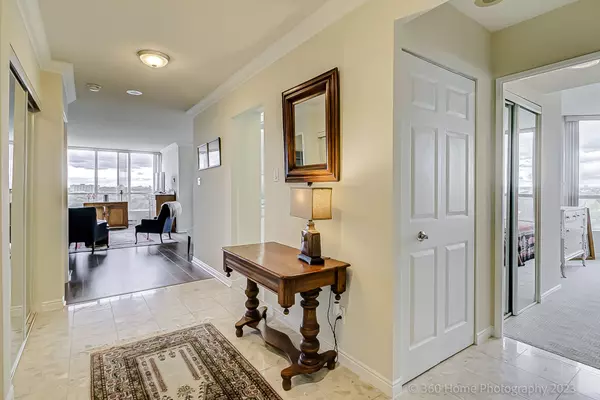For more information regarding the value of a property, please contact us for a free consultation.
10 Guildwood Pkwy #1019 Toronto E08, ON M1E 5B5
Want to know what your home might be worth? Contact us for a FREE valuation!

Our team is ready to help you sell your home for the highest possible price ASAP
Key Details
Sold Price $895,000
Property Type Condo
Sub Type Condo Apartment
Listing Status Sold
Purchase Type For Sale
Approx. Sqft 1400-1599
Subdivision Guildwood
MLS Listing ID E8068066
Sold Date 09/12/24
Style Apartment
Bedrooms 3
HOA Fees $1,233
Annual Tax Amount $3,564
Tax Year 2023
Property Sub-Type Condo Apartment
Property Description
Natural Light and Open Space Define this Beautiful Suite in Gates of Guildwood. Located in the sought after majestic Scarborough Bluffs Guildwood neighbourhood this privacy gated Condominium Community is situated on 13 acres of lush gardens and parkland with numerous exterior amenities together with many more interior Amenities. With over 1500 square feet, this corner suite, model "Rowatson" features a spacious foyer with marble tile flooring. A spacious living room and dining room area with gas fireplace, plus cornice moulding detail, beautiful warm newer laminate flooring and walk out to balcony. Enter through double glass french doors to the spacious light filled corner den that features the same beautiful warm laminate flooring. The spacious bright contemporary white kitchen features breakfast area and a walkout to the balcony. This split 2 bedroom floor plan features neutral tone Berber Style broadloom flooring in both bedrooms
Location
Province ON
County Toronto
Community Guildwood
Area Toronto
Rooms
Family Room No
Basement None
Kitchen 1
Separate Den/Office 1
Interior
Cooling Central Air
Laundry Ensuite
Exterior
Parking Features Facilities
Garage Spaces 2.0
Exposure North East
Total Parking Spaces 2
Building
Locker Ensuite
Others
Pets Allowed Restricted
Read Less




