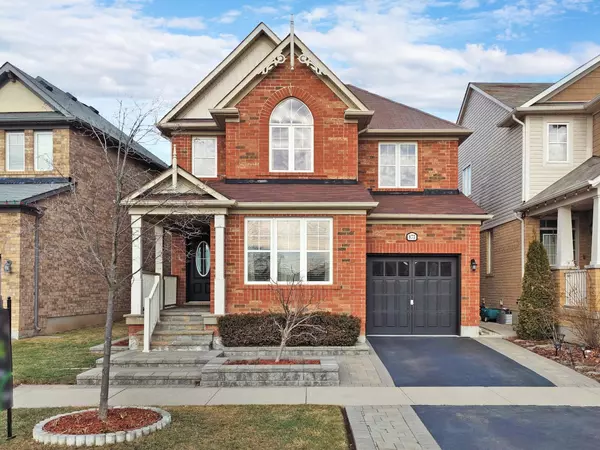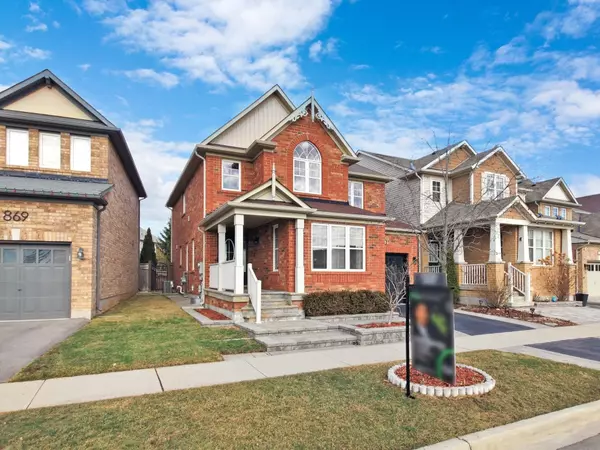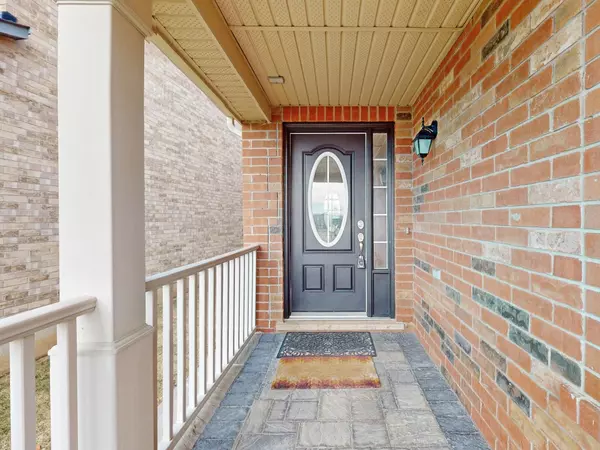For more information regarding the value of a property, please contact us for a free consultation.
873 Philbrook DR Milton, ON L9T 5A5
Want to know what your home might be worth? Contact us for a FREE valuation!

Our team is ready to help you sell your home for the highest possible price ASAP
Key Details
Sold Price $1,250,001
Property Type Single Family Home
Sub Type Detached
Listing Status Sold
Purchase Type For Sale
Approx. Sqft 2000-2500
Subdivision Coates
MLS Listing ID W8053344
Sold Date 06/11/24
Style 2-Storey
Bedrooms 5
Annual Tax Amount $4,541
Tax Year 2023
Property Sub-Type Detached
Property Description
Family Home, Form and Function meet the Convenience. All Brick, Original Owner, Smoking Free/Pet Free Home. Star Flower Model with Energy Star Features by Mattamy Homes facing to Coast Neighborhood Park with view of scarpment and minutes away from Top Ranking Public & Catholic Schools and many Community Parks/Flash
Pads/Soccer Fields.Approximately 2800 SF including finished basement with three big windows. This Two-Story
Open Concept Home featuring professionally landscaped front garden with perennials, entry from the garage, formal Dining Room, front Office/Living Room, Family Room, Powder Room and kitchen with quartz countertops/porcelain back flash and separate Breakfast Area with extended cabinetry and S/S Appliances are on Main Floor covers with Porcelain Tiles & Luxury Vinyl. On the Second Floor complemented by a convenient Laundry Room, Master Bedroom with 4pc ensuite & walk-in closet, 3 spacious Secondary BRs and Main WR and covers with Porcelain Tiles & Looped Style Carpets.
Location
Province ON
County Halton
Community Coates
Area Halton
Rooms
Family Room Yes
Basement Finished, Full
Kitchen 1
Separate Den/Office 1
Interior
Cooling Central Air
Exterior
Parking Features Private
Garage Spaces 1.0
Pool None
Lot Frontage 41.34
Lot Depth 94.4
Total Parking Spaces 2
Building
Building Age 6-15
Read Less
GET MORE INFORMATION





