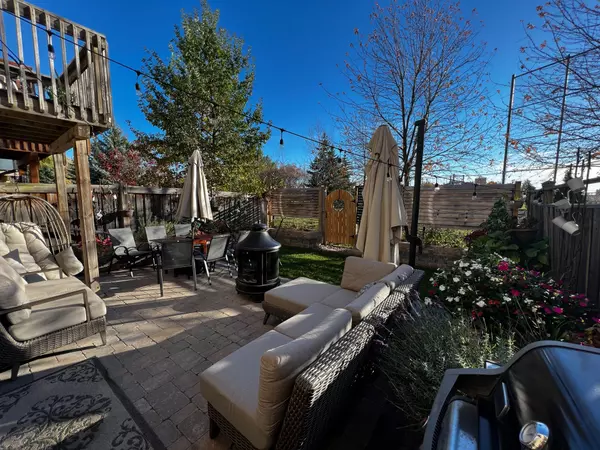For more information regarding the value of a property, please contact us for a free consultation.
374 Spring Blossom CRES Oakville, ON L6H 0C2
Want to know what your home might be worth? Contact us for a FREE valuation!

Our team is ready to help you sell your home for the highest possible price ASAP
Key Details
Sold Price $1,490,000
Property Type Condo
Sub Type Att/Row/Townhouse
Listing Status Sold
Purchase Type For Sale
Approx. Sqft 1500-2000
Subdivision Iroquois Ridge North
MLS Listing ID W8124936
Sold Date 06/26/24
Style 2-Storey
Bedrooms 4
Annual Tax Amount $5,072
Tax Year 2023
Property Sub-Type Att/Row/Townhouse
Property Description
Separate entrance to walk-out in-law studio suite with kitchen, washroom with walk-in closet and laundry hookup, fitness room that can be converted to den bedroom, insulated flooring. Executive double garage freehold 1900 sqft (builder spec) townhouse with 9 foot ceiling, 3bed, 4bath, connected only by garage. Hundred of thousands in upgrades - premium solid hardwood throughout, new appliances (2023), new HVAC (2022), new owned water heater (2021), 'Urban Zen' perineal no-maintenance backyard backs to longest connected trail in Oakville leads to splash pad, parks. Privacy with no neighbors in the back. EV ready with smart home features. Best schools in Ontario Iroquois Ridge high school, Munns, WhiteOaks/St Thomas Acquanias (IB). Upstairs, the primary bedroom is a retreat with 5-piece ensuite bath featuring a tub, twin sinks, a separate shower, and walk-in closet. easy access to public transit, QEW/403, and Highway 407.
Location
Province ON
County Halton
Community Iroquois Ridge North
Area Halton
Rooms
Family Room Yes
Basement Finished with Walk-Out, Separate Entrance
Kitchen 2
Separate Den/Office 1
Interior
Cooling Central Air
Exterior
Parking Features Private
Garage Spaces 2.0
Pool None
Lot Frontage 26.02
Lot Depth 95.8
Total Parking Spaces 4
Read Less




