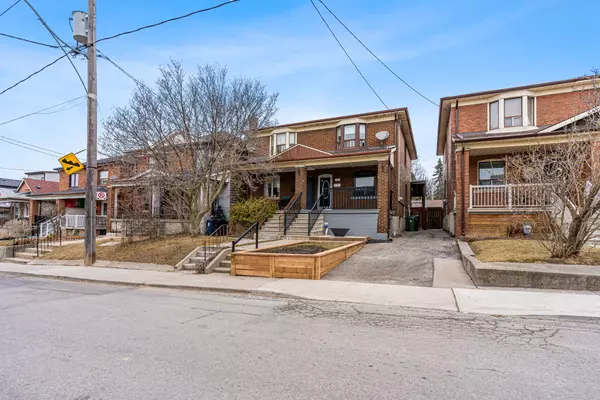For more information regarding the value of a property, please contact us for a free consultation.
261 McRoberts AVE Toronto W03, ON M6E 4P3
Want to know what your home might be worth? Contact us for a FREE valuation!

Our team is ready to help you sell your home for the highest possible price ASAP
Key Details
Sold Price $1,100,205
Property Type Multi-Family
Sub Type Semi-Detached
Listing Status Sold
Purchase Type For Sale
Subdivision Corso Italia-Davenport
MLS Listing ID W8104570
Sold Date 05/02/24
Style 2-Storey
Bedrooms 3
Annual Tax Amount $4,512
Tax Year 2024
Property Sub-Type Semi-Detached
Property Description
Discover your dream home in the coveted St. Clair West neighborhood! Enjoy ultimate privacy with ***NO REAR NEIGHBOUR*** transforming the backyard into a secluded oasis for gatherings & peaceful moments. With upgrades throughout, the functional living space seamlessly connects living, dining & kitchen areas, perfect for hosting or relaxing. The chefs kitchen boasts stainless-steel appliances, creating a chef's haven. Abundant natural light enhances the warm ambiance. The primary bedroom, with upgraded closet organizers, provides a relaxing sanctuary. A detached 2-car garage adds convenience and storage. Lush greenery and thoughtful landscaping create a serene backdrop. This home is a lifestyle, not just a residence. In the desirable St. Clair West neighborhood, access chic boutiques, cafes, and restaurants. Proximity to parks and top-notch schools makes it ideal for families. Dont miss making this perfect blend of contemporary amenities and timeless charm your own!
Location
Province ON
County Toronto
Community Corso Italia-Davenport
Area Toronto
Rooms
Family Room Yes
Basement Finished
Kitchen 1
Interior
Cooling Central Air
Exterior
Parking Features Lane
Garage Spaces 2.0
Pool None
Lot Frontage 19.0
Lot Depth 122.0
Total Parking Spaces 3
Read Less
GET MORE INFORMATION





