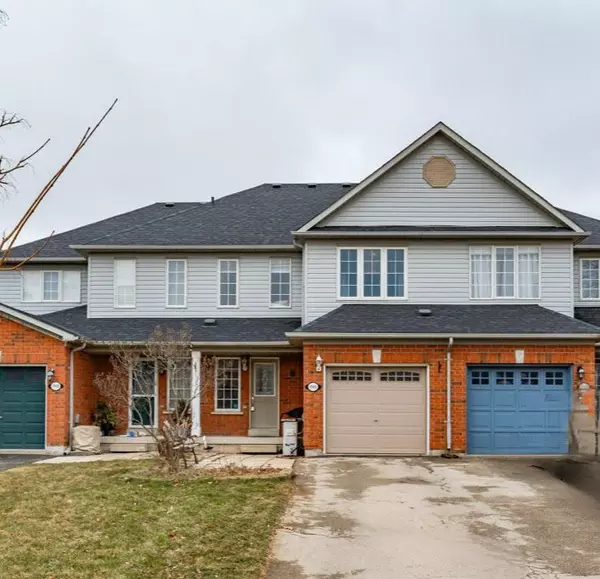For more information regarding the value of a property, please contact us for a free consultation.
1146 Davis LN Milton, ON L9T 5R1
Want to know what your home might be worth? Contact us for a FREE valuation!

Our team is ready to help you sell your home for the highest possible price ASAP
Key Details
Sold Price $900,000
Property Type Condo
Sub Type Att/Row/Townhouse
Listing Status Sold
Purchase Type For Sale
Subdivision Dempsey
MLS Listing ID W8125164
Sold Date 06/13/24
Style 2-Storey
Bedrooms 4
Annual Tax Amount $3,306
Tax Year 2023
Property Sub-Type Att/Row/Townhouse
Property Description
Your quest for the ultimate townhome ends here! Nestled in the charming Dempsey area, this gem large, well laid out home features 3+1 bdrms & 4 baths. Step through the front foyer into an expansive open-concept main floor, where a spacious kitchen awaits to cater to your culinary adventures, complete with a cozy sit-up breakfast bar seamlessly connected to the sunlit living/dining area.The rear entry leads from the driveway/garage into a practical mudroom-style foyer. Ascend the elegant staircase to discover generously proportioned bdrms on the 2nd floor, w/ a primary bdrm boasting a 4pc ensuite & walk-in closet. Additional large bedrooms share a well-appointed 4pc bath. The finished basement adds versatility w/ a convenient nanny's suite, ideal for visiting family or independent older teens craving their own space. Perfectly situated steps away from schools, transit, parks, & shopping, this is more than just a home; it's the ideal setting to kickstart or expand your family's journey.
Location
Province ON
County Halton
Community Dempsey
Area Halton
Zoning MD-1 Residential
Rooms
Family Room No
Basement Finished
Kitchen 2
Separate Den/Office 1
Interior
Cooling Central Air
Exterior
Parking Features Private
Garage Spaces 1.0
Pool None
Lot Frontage 21.1
Lot Depth 163.12
Total Parking Spaces 4
Building
Building Age 16-30
Others
ParcelsYN No
Read Less
GET MORE INFORMATION





