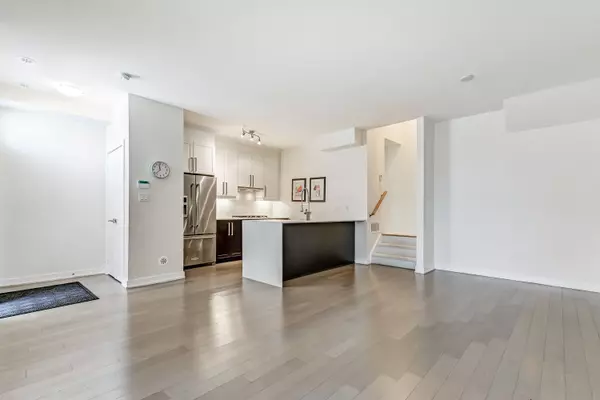For more information regarding the value of a property, please contact us for a free consultation.
4080 Parkside Village DR #4 Mississauga, ON L5B 0K2
Want to know what your home might be worth? Contact us for a FREE valuation!

Our team is ready to help you sell your home for the highest possible price ASAP
Key Details
Sold Price $907,000
Property Type Condo
Sub Type Condo Townhouse
Listing Status Sold
Purchase Type For Sale
Approx. Sqft 1600-1799
Subdivision City Centre
MLS Listing ID W8125466
Sold Date 04/04/24
Style 3-Storey
Bedrooms 3
HOA Fees $928
Annual Tax Amount $2,358
Tax Year 2023
Property Sub-Type Condo Townhouse
Property Description
Heart of Mississauga!! City Centre & Square One at your Door Step!. TWO PARKING SPOTS! Boasting Luxurious Urban Living, This TH Blends Style, Comfort & Convenience. Step Into The Expansive Living Area Where Natural Light Floods Through Large Windows, Illuminating The Chic Interior Design. The Open-Concept Layout Integrates The Liv/Din &; Kitchen, Create An Inviting Space For Relaxing & Entertaining. The Kitchen Features S/S Appliances, Cabinetry & Quartz Countertop. Perfect For Hosting Intimate Gatherings or Preparing Culinary Delights. This Modern TH Offers THREE Generously Sized Bedrooms. Primary Suite is a Lavish Retreat W/a Luxurious Ensuite Bathroom. Adjacent to the Bedroom is a Private Outdoor Terrace. Perfect Spot to Enjoy your Morning Coffee or Unwind!! 2nd & 3rd Bedrooms Boast Ample Closet Space &; Large Windows That Infuse The Rms W/Natural Light. 2.5 Elegantly Appointed Bathroom!! Each Bathroom Showcases Contemporary Design Elements. TWO Parking Spots!!
Location
Province ON
County Peel
Community City Centre
Area Peel
Rooms
Family Room No
Basement None
Kitchen 1
Interior
Cooling Central Air
Laundry Ensuite
Exterior
Parking Features Underground
Garage Spaces 2.0
Exposure South East
Total Parking Spaces 2
Balcony Terrace
Building
Building Age 6-10
Locker Owned
Others
Pets Allowed Restricted
ParcelsYN No
Read Less
GET MORE INFORMATION





