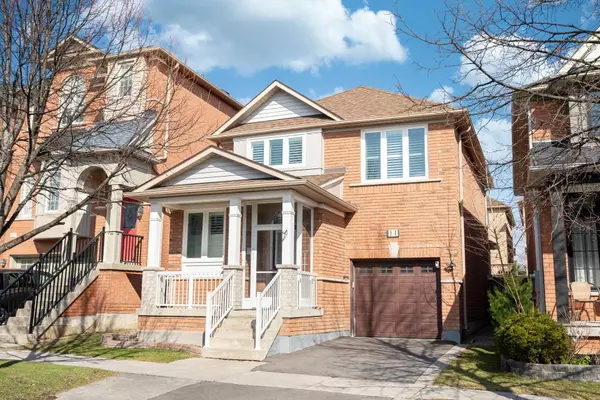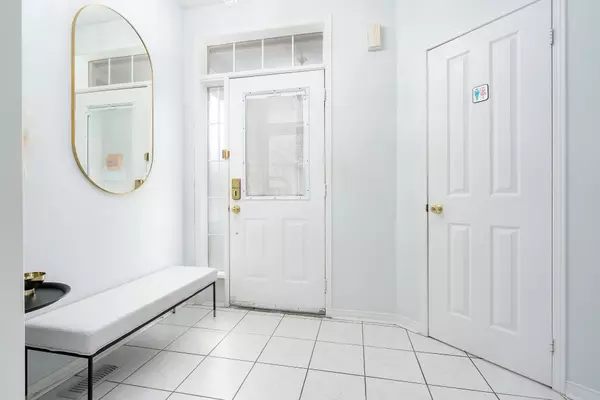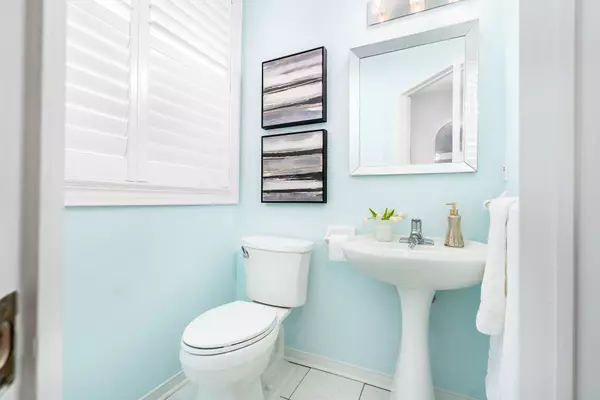For more information regarding the value of a property, please contact us for a free consultation.
11 Henrietta ST Markham, ON L6C 2E9
Want to know what your home might be worth? Contact us for a FREE valuation!

Our team is ready to help you sell your home for the highest possible price ASAP
Key Details
Sold Price $1,500,000
Property Type Single Family Home
Sub Type Detached
Listing Status Sold
Purchase Type For Sale
Subdivision Berczy
MLS Listing ID N8149132
Sold Date 06/28/24
Style 2-Storey
Bedrooms 4
Annual Tax Amount $4,904
Tax Year 2023
Property Sub-Type Detached
Property Description
Welcome to this charming 3+1 bedroom detached family home in highly sought after Berczy Village in Markham. With over 2000sqft of living space, this beautiful home can be perfect choice for newlyweds or empty nesters. Gorgeous french doors opening to a bright and welcoming combined living/dining room. Fantastic open concept kitchen/family room for entertaining and walk-out to rear yard. Very functional layout w/ 9' ceilings on main floor and direct access from garage. Primary bedroom with w/i closet and 4pc ensuite. Two other spacious bedrooms and 3pc bath complete this level. Finished basement includes a much desired in-law/nanny suite with family room, 3pc bath and kitchen. Short walk to very high ranked Pierre Elliott Trudeau H.S., minutes away from Hwy404, Go Transit, Angus Glen & Centennial Community Centres, Grocery Stores, Library, Angus Glen Golf Course, Parks, Restaurants & Markville Mall. Don't let this opportunity slip by to live in such a desirable neighbourhood!
Location
Province ON
County York
Community Berczy
Area York
Zoning Residential
Rooms
Family Room Yes
Basement Finished
Kitchen 2
Separate Den/Office 1
Interior
Cooling Central Air
Exterior
Parking Features Private
Garage Spaces 1.0
Pool None
Lot Frontage 30.02
Lot Depth 82.02
Total Parking Spaces 1
Read Less




