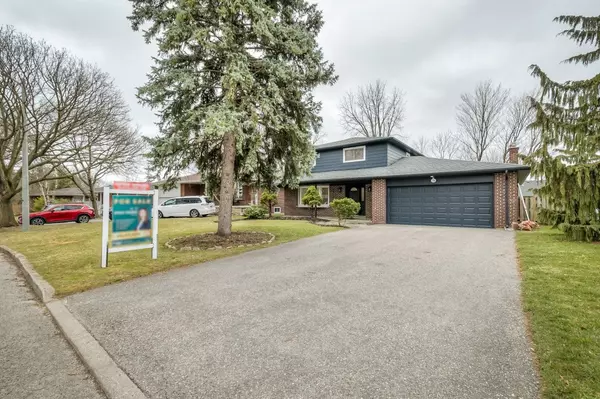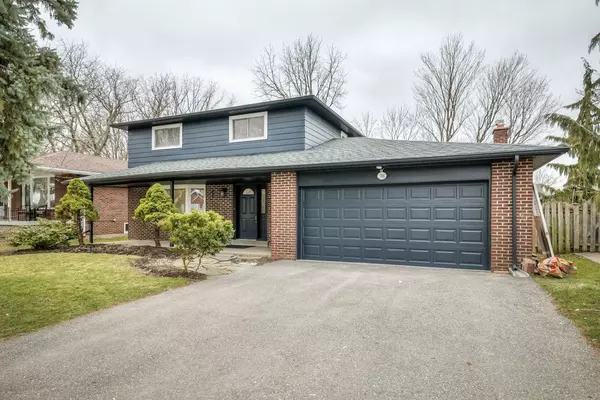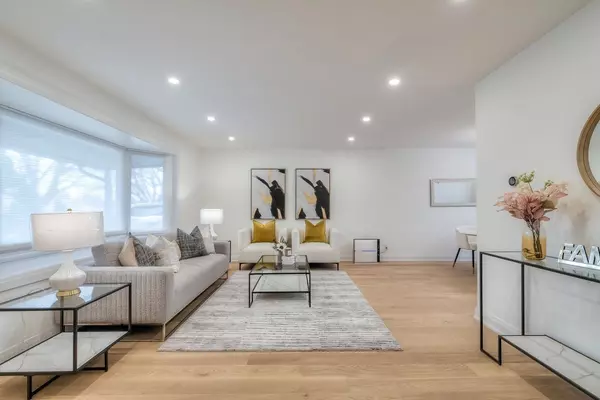For more information regarding the value of a property, please contact us for a free consultation.
38 James Speight RD Markham, ON L3P 3G4
Want to know what your home might be worth? Contact us for a FREE valuation!

Our team is ready to help you sell your home for the highest possible price ASAP
Key Details
Sold Price $1,635,000
Property Type Single Family Home
Sub Type Detached
Listing Status Sold
Purchase Type For Sale
Subdivision Sherwood-Amberglen
MLS Listing ID N8159106
Sold Date 07/10/24
Style 2-Storey
Bedrooms 4
Annual Tax Amount $6,159
Tax Year 2023
Property Sub-Type Detached
Property Description
Rarely Find Renovated Detached Home From Top to Bottom in Sought-After Sherwood. Professional Landscaped Front & Back Yard With A Huge Quality Deck And 60 Foot Frontage! Bright & Spacious Layout with Over 2,500 Sqft Living Space. Extensive Use of Luxurious Finishes Throughout, including Top Quality Engineering Hardwood Flooring throughout 1st&2nd floor, Oak Stairs with Steel Railing, Pot-lights Through-Out, Smart Home System, Electric Fire Place. The upgraded gourmet kitchen showcases a quartz countertop and top-of-the-line stainless steel appliances. The dining room, family room, and kitchen all overlook the deck and massive yard, providing a seamless connection to the outdoors. Master Bedroom w/Walk-In Closet & Lavish 5 Pc Ensuite. Step out to the expansive private backyard to experience true enjoyment. Professionally finished basement includes a spacious recreation room and an additional bedroom with a 3-piece ensuite. This Home Is a Marvel of Modern Design! A MUST SEE!!!
Location
Province ON
County York
Community Sherwood-Amberglen
Area York
Rooms
Family Room Yes
Basement Finished
Kitchen 1
Separate Den/Office 1
Interior
Cooling Central Air
Exterior
Parking Features Private Double
Garage Spaces 2.0
Pool None
Lot Frontage 59.38
Lot Depth 111.54
Total Parking Spaces 6
Building
Lot Description Irregular Lot
Others
Senior Community Yes
ParcelsYN No
Read Less




