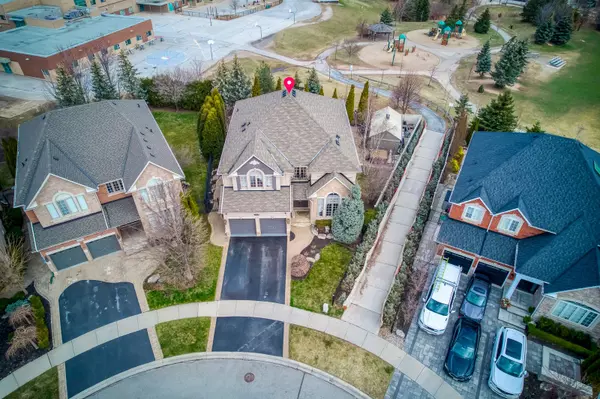For more information regarding the value of a property, please contact us for a free consultation.
2379 Darlington TRL Oakville, ON L6H 7J8
Want to know what your home might be worth? Contact us for a FREE valuation!

Our team is ready to help you sell your home for the highest possible price ASAP
Key Details
Sold Price $2,850,000
Property Type Single Family Home
Sub Type Detached
Listing Status Sold
Purchase Type For Sale
Approx. Sqft 3000-3500
Subdivision Iroquois Ridge North
MLS Listing ID W8169740
Sold Date 07/11/24
Style 2-Storey
Bedrooms 4
Annual Tax Amount $10,744
Tax Year 2023
Property Sub-Type Detached
Property Description
5 Elite Picks! Here Are 5 Reasons To Make This Home Your Own: 1. Enjoy the Warmer Weather That is Sure to Come in the Private Backyard Oasis Boasting Extensive Patio Area with Heated Saltwater Pool, Hot Tub, Large Custom Cabana, Water Fountain & Impressive Outdoor Stone F/P! 2. Family-Sized Kitchen Boasting Huge Centre Island, Granite C/Tops & B/Splash & Breakfast Area with W/O to Deck Overlooking Pinery Park! 3. Spacious 2-Storey F/R Featuring Gas F/P. 4. Generous 2nd Level with 4 Bdrms & 3 Full Baths... Including Primary Bdrm Suite with W/I Closet & 5pc Ensuite with Double Vanity, Soaker Tub & Separate Shower. 5. Finished Bsmt with Spacious Open Concept Rec/Entertainment Area with Wet Bar, Gas F/P & W/O, Plus Laundry, 3pc Bath & Ample Storage. All This & More!! Functional Centre Hall Plan. Formal D/R, Sunken L/R, Private Office, 2pc Powder Room & Mud Room (w/Access to Garage) Complete the Main Level. 2nd Bdrm Boasts W/I Closet & 4pc Ensuite. Pie-Shaped Lot (Approx.105' at Rear).
Location
Province ON
County Halton
Community Iroquois Ridge North
Area Halton
Rooms
Family Room Yes
Basement Finished, Walk-Out
Kitchen 1
Interior
Cooling Central Air
Fireplaces Type Family Room, Rec Room, Natural Gas
Exterior
Parking Features Private
Garage Spaces 2.0
Pool Inground
Lot Frontage 35.3
Lot Depth 119.55
Total Parking Spaces 4
Read Less




