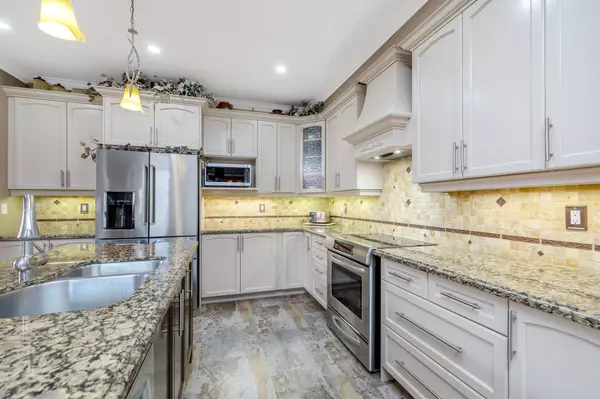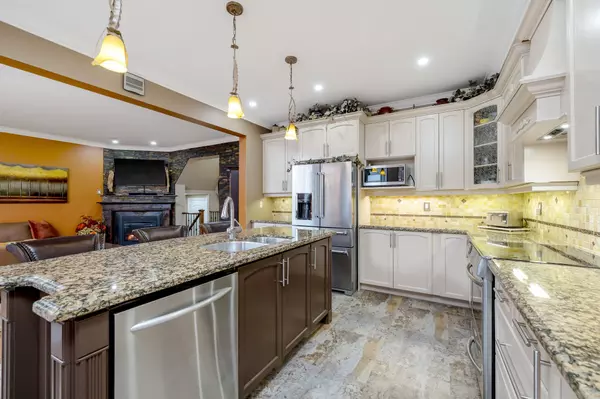For more information regarding the value of a property, please contact us for a free consultation.
237 Duff CRES Milton, ON L9T 0W7
Want to know what your home might be worth? Contact us for a FREE valuation!

Our team is ready to help you sell your home for the highest possible price ASAP
Key Details
Sold Price $1,392,000
Property Type Single Family Home
Sub Type Detached
Listing Status Sold
Purchase Type For Sale
Approx. Sqft 2000-2500
Subdivision Clarke
MLS Listing ID W8173484
Sold Date 06/27/24
Style 2-Storey
Bedrooms 4
Annual Tax Amount $4,916
Tax Year 2023
Property Sub-Type Detached
Property Description
Immaculate all brick home in the highly sought after Clarke neighbourhood. This home has it all - from its charming curb appeal to its inviting open-concept layout. The chef's kitchen is a standout feature, equipped with stainless steel appliances, granite countertops, huge breakfast island and elegant finishes. Walk-out from kitchen to serene backyard oasis with interlock patio and beautifully designed landscaping perfect for entertaining. Spacious bedrooms, plus a bonus upstairs den which can easily be used as a 4th bedroom, a cozy family room or a home office. Primary bedroom has a stunning 5pc ensuite with heated floors, electric fireplace and a massive walk-in closet. Upgraded custom Laundry room on second floor is a delightful space that combines both style and functionality. No sidewalk and no homes in front! Literally across the street from a peaceful and private park. This home is brimming with extras and intricate details inside and out. Move-in ready! 2418sqft Above Ground!
Location
Province ON
County Halton
Community Clarke
Area Halton
Rooms
Family Room Yes
Basement Full
Kitchen 1
Interior
Cooling Central Air
Exterior
Exterior Feature Landscape Lighting, Landscaped, Patio, Lighting, Lawn Sprinkler System
Parking Features Private
Garage Spaces 2.0
Pool None
View Clear, Park/Greenbelt, Trees/Woods
Roof Type Asphalt Shingle
Road Frontage Other
Lot Frontage 73.69
Lot Depth 91.53
Total Parking Spaces 6
Building
Foundation Poured Concrete
Read Less
GET MORE INFORMATION





