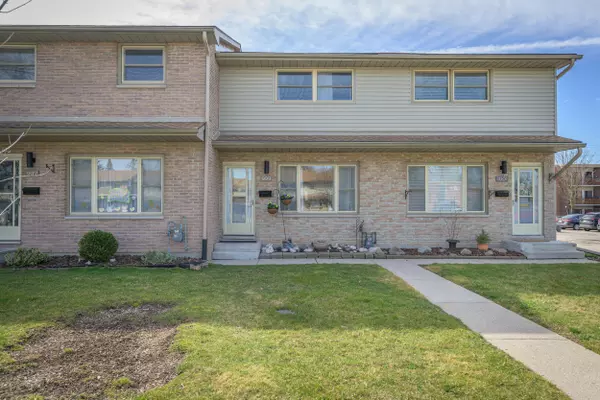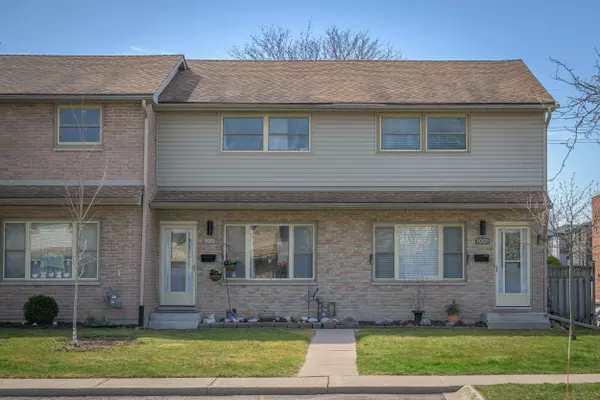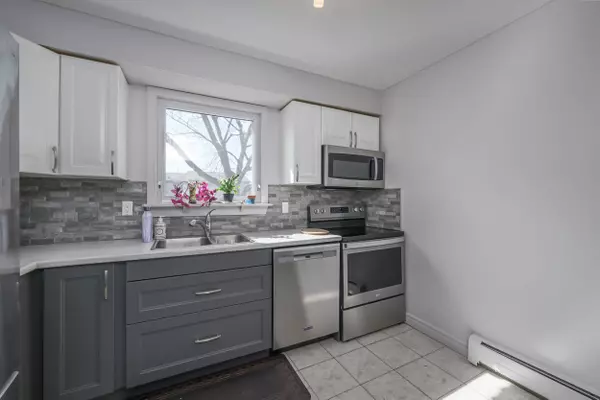For more information regarding the value of a property, please contact us for a free consultation.
999 Notre Dame DR London, ON N6J 3C3
Want to know what your home might be worth? Contact us for a FREE valuation!

Our team is ready to help you sell your home for the highest possible price ASAP
Key Details
Sold Price $375,000
Property Type Condo
Sub Type Condo Townhouse
Listing Status Sold
Purchase Type For Sale
Approx. Sqft 1200-1399
Subdivision South O
MLS Listing ID X8189684
Sold Date 05/30/24
Style 2-Storey
Bedrooms 2
HOA Fees $335
Annual Tax Amount $2,060
Tax Year 2023
Property Sub-Type Condo Townhouse
Property Description
Welcome to 999 Notre Dame Dr in desirable Norton Estates neighbourhood of Westmount in South London! With almost 1300 sqft of finished living space, plus a finished basement this townhome provides ample room for comfortable living. Designer Open concept kitchen is a standout feature, boasting updated cabinetry, stainless steel appliances, and a breakfast bar. Large picture windows throughout the Living room and primary bedrooms allow plenty of natural light to illuminate the interior, creating a bright and inviting atmosphere. Both bedrooms on the second level are massive and feature newer windows and lots of closet space. The finished basement adds extra living space with a well-sized rec room and a den, offering flexibility for various lifestyle needs. The oversized fenced yard courtyard is a great addition, providing a safe and private area for children to play, pets to roam, or for entertaining guests. Situated in desirable Westmount, this condo is conveniently located near amenities such as Westmount & Whiteoaks shopping centers, 401 access, schools, parks, transit etc. Call today for your private viewing.
Location
Province ON
County Middlesex
Community South O
Area Middlesex
Zoning R8-2
Rooms
Family Room No
Basement Full, Partially Finished
Kitchen 2
Interior
Interior Features None
Cooling Other
Laundry In-Suite Laundry
Exterior
Parking Features Private, Reserved/Assigned
Roof Type Asphalt Shingle
Exposure West
Total Parking Spaces 2
Building
Foundation Poured Concrete
Locker None
Others
Pets Allowed Restricted
Read Less




