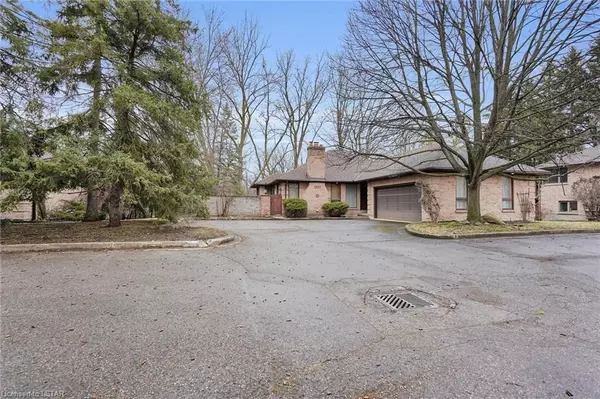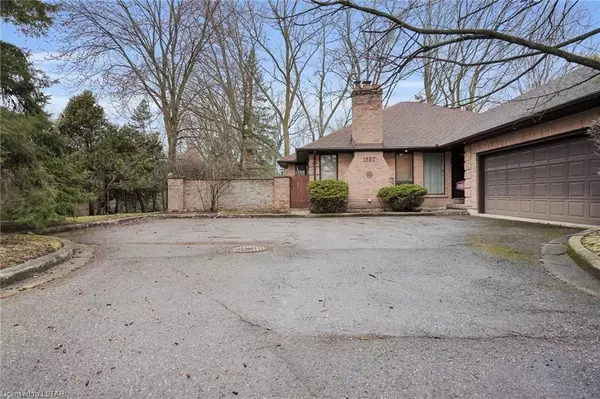For more information regarding the value of a property, please contact us for a free consultation.
1337 Oxford ST W London, ON N6H 1W1
Want to know what your home might be worth? Contact us for a FREE valuation!

Our team is ready to help you sell your home for the highest possible price ASAP
Key Details
Sold Price $699,000
Property Type Single Family Home
Sub Type Detached
Listing Status Sold
Purchase Type For Sale
Approx. Sqft 1500-2000
Subdivision North L
MLS Listing ID X8217556
Sold Date 07/12/24
Style Bungalow
Bedrooms 3
Annual Tax Amount $5,537
Tax Year 2023
Property Sub-Type Detached
Property Description
Discover a unique opportunity in this Hunt Club walk-out ranch, bordered in part by a private wooded ravine. An ideal condo alternative, this home offers seamless one-floor living complemented by bonus lower-level space. Part of a 3 - home exclusive freehold enclave built in the early 80s. Backing onto a secluded wooded conservation ravine. Inviting living spaces include the spacious and bright formal living and dining rooms with views of the treed fenced yard and the wooded ravine. The open kitchen seamlessly connects to the family room, with a side door leading to a private patio. The primary bedroom features a small den/dressing room, and 4-piece ensuite. The versatile lower level offers two additional bedrooms, a 3-piece bath, and storage. Ample parking with a double garage and a four-car driveway. Opportunity awaits for you to make this property your own. You can elevate this residence to its full potential with some strategic improvements and updating. Note: the living room, dining room, kitchen/family room and primary bedroom photos have been virtually staged.
Location
Province ON
County Middlesex
Community North L
Area Middlesex
Rooms
Family Room Yes
Basement Partially Finished, Walk-Out
Kitchen 1
Separate Den/Office 2
Interior
Interior Features Sewage Pump
Cooling Central Air
Exterior
Parking Features Private Double
Garage Spaces 2.0
Pool None
Roof Type Asphalt Shingle
Lot Frontage 89.16
Lot Depth 110.0
Total Parking Spaces 6
Building
Foundation Poured Concrete
Read Less




