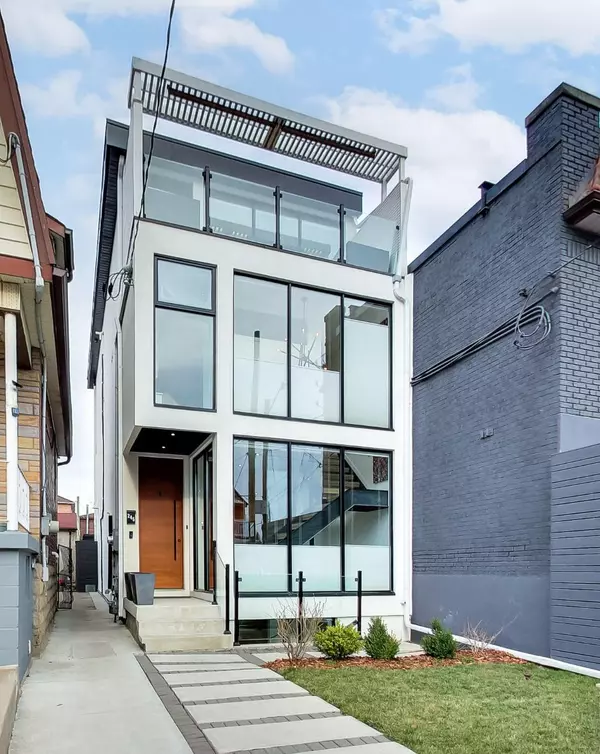For more information regarding the value of a property, please contact us for a free consultation.
245 Earlscourt AVE Toronto W03, ON M6E 4B7
Want to know what your home might be worth? Contact us for a FREE valuation!

Our team is ready to help you sell your home for the highest possible price ASAP
Key Details
Sold Price $1,700,000
Property Type Single Family Home
Sub Type Detached
Listing Status Sold
Purchase Type For Sale
Subdivision Caledonia-Fairbank
MLS Listing ID W8198330
Sold Date 07/09/24
Style 3-Storey
Bedrooms 5
Annual Tax Amount $7,202
Tax Year 2023
Property Sub-Type Detached
Property Description
This 3-storey marvel is a unique architectural space for the buyer who dreams of the best! Soaring ceilings hover over the main floor weaving luxurious materials to create a strikingly modern home. Floor to ceiling windows stream light throughout, sleek glass accents & wide-plank hardwood floors elevate the space. Open-concept main floor includes a chefs dream kitchen featuring Caesar stone countertops, a large center island, custom upper and lower cabinets & a walkout to a secluded private garden. Luxurious primary bedroom has a private balcony, a five-piece en-suite with a massive soaker tub. The 3rd floor offers versatility with a spacious den ideal for an office or gym, and two more bedrooms. The basement boasts over 8-foot ceiling & features a fully equipped space with a den/office, a four-piece bathroom, and a kitchen - a perfect space for guests or rental income. Situated just a stones throw away from Oakwood Village and popular eateries such as Primrose Bagels, DAM Sandwiches, and Rebozos Taqueria.
Location
Province ON
County Toronto
Community Caledonia-Fairbank
Area Toronto
Rooms
Family Room No
Basement Apartment, Separate Entrance
Kitchen 2
Separate Den/Office 1
Interior
Interior Features Auto Garage Door Remote, Sump Pump
Cooling Central Air
Exterior
Parking Features Lane
Garage Spaces 1.0
Pool None
Roof Type Unknown
Lot Frontage 18.0
Lot Depth 120.0
Total Parking Spaces 1
Building
Foundation Unknown
Read Less
GET MORE INFORMATION





